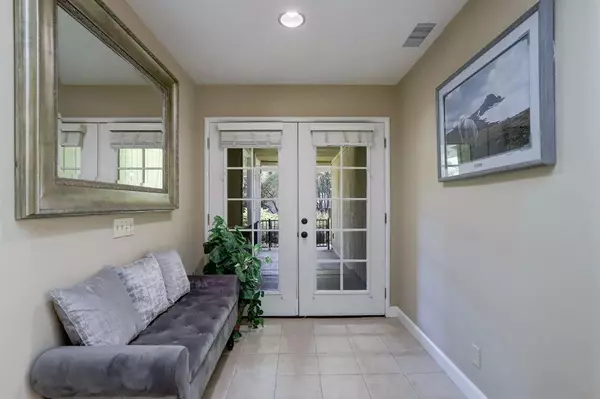$430,000
For more information regarding the value of a property, please contact us for a free consultation.
17807 Foxtail DR Penn Valley, CA 95946
3 Beds
2 Baths
1,522 SqFt
Key Details
Sold Price $430,000
Property Type Single Family Home
Sub Type Single Family Residence
Listing Status Sold
Purchase Type For Sale
Square Footage 1,522 sqft
Price per Sqft $282
Subdivision Lake Wildwood
MLS Listing ID 221071920
Sold Date 07/20/21
Bedrooms 3
Full Baths 2
HOA Fees $227/ann
HOA Y/N Yes
Originating Board MLS Metrolist
Year Built 1979
Lot Size 0.290 Acres
Acres 0.29
Property Description
Welcome To Your Sweet One Level Move-In Ready Updated Home Close To The Lakeside Parks! French Front Doors Open To A Spacious Great Room For Entertaining Many Guests! Beautiful Wood Flooring In The Main Areas ~ Brick Front Wood Burning Fireplace ~ Generous Sized Bedrooms w/Built-in Closet Organizers.. Grab Your Beverage & Open The Sliding Doors To Enjoy Your Composite Deck & Approved Fenced Backyard For Children or Pets. LED Lighting Throughout Home. This Is A Great Buy For The First Time Home Buyer Or Retired Person That Wants Easy Care Living. 2018 Updated: Closet Doors ~ All Hallway Doors ~ Replaced All Duct Work ~ Water Heater ~ Receptacles Throughout ~ Slide Out Kitchen Shelves ~ Cement Area Firewood Pad In Backyard. Scenic Lake Wildwood Offers: 18 hole Champion Golf Course ~ 320 Ac. Lake To Waterski ~ Paddle Board ~ Kayak ~ Swim ++ Pickleball ~ Tennis ~ Volleyball ~ Bocce ~ 24 Hr. Security ~ Community Center + A Beautiful Clubhouse ~ Dining & 19th Hole. 1 Hr. To Sac. or Tahoe!
Location
State CA
County Nevada
Area 13114
Direction North Gate (Wildflower Drive) to Lake Wildwood Dr. R to Foxtail L to property.
Rooms
Family Room Great Room
Master Bathroom Closet, Shower Stall(s)
Master Bedroom Ground Floor, Walk-In Closet, Outside Access
Living Room Great Room
Dining Room Dining Bar, Dining/Family Combo
Kitchen Kitchen/Family Combo, Laminate Counter
Interior
Heating Central, Fireplace(s)
Cooling Ceiling Fan(s), Central
Flooring Tile, Wood
Fireplaces Number 1
Fireplaces Type Wood Burning
Window Features Dual Pane Full,Window Coverings
Appliance Hood Over Range, Ice Maker, Dishwasher, Disposal, Microwave, Electric Water Heater, Free Standing Electric Range
Laundry Electric, Ground Floor, Washer/Dryer Stacked Included, In Garage
Exterior
Exterior Feature Dog Run, Uncovered Courtyard
Parking Features Attached, Side-by-Side, Garage Door Opener, Garage Facing Front, Uncovered Parking Spaces 2+, Guest Parking Available
Garage Spaces 2.0
Fence Back Yard, Chain Link, Partial, See Remarks
Utilities Available Electric
Amenities Available Barbeque, Playground, Pool, Clubhouse, Putting Green(s), Recreation Facilities, Game Court Exterior, Golf Course, Tennis Courts, Greenbelt, Trails, See Remarks, Park
Roof Type Shingle
Topography Snow Line Below,Level,Trees Few
Street Surface Paved
Porch Front Porch, Uncovered Patio, Enclosed Patio
Private Pool No
Building
Lot Description Gated Community, Landscape Back, Landscape Front, Low Maintenance
Story 1
Foundation Slab
Sewer Public Sewer
Water Public
Architectural Style Ranch
Level or Stories One
Schools
Elementary Schools Penn Valley
Middle Schools Penn Valley
High Schools Nevada Joint Union
School District Nevada
Others
HOA Fee Include Security, Pool
Senior Community No
Restrictions Board Approval
Tax ID 031-040-025-000
Special Listing Condition None
Pets Allowed Yes
Read Less
Want to know what your home might be worth? Contact us for a FREE valuation!

Our team is ready to help you sell your home for the highest possible price ASAP

Bought with Lyon RE Auburn





