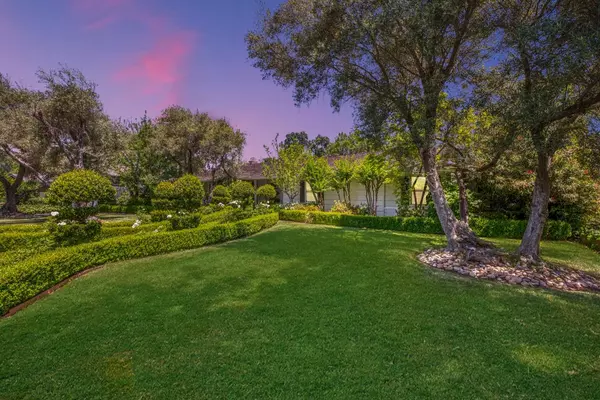$1,014,000
For more information regarding the value of a property, please contact us for a free consultation.
1316 Philomene Court Carmichael, CA 95608
3 Beds
3 Baths
2,992 SqFt
Key Details
Sold Price $1,014,000
Property Type Single Family Home
Sub Type Single Family Residence
Listing Status Sold
Purchase Type For Sale
Square Footage 2,992 sqft
Price per Sqft $338
MLS Listing ID 221056336
Sold Date 06/28/21
Bedrooms 3
Full Baths 2
HOA Y/N No
Originating Board MLS Metrolist
Year Built 1975
Lot Size 0.270 Acres
Acres 0.27
Property Description
Iconic location in one of Sacramento's finest neighborhoods! The property, located in the highly sought-after Del Dayo Estates in Carmichael has it all. Its expansive front yard with roses and mature trees leads you to an elegant front porch that welcomes you into the house. The charming fireplace in the kitchen area has been the focus piece of many holiday dinners and family celebrations. Its large bonus room, with a built-in bar, can be used as a great entertainment space or be converted into another bedroom or his and hers office! The master suite is a private retreat with his and hers closets, a fireplace and a spa like bathroom. The property has a small and very private backyard, fully landscaped and extremely manageable. Views of the backyard can be enjoyed from most rooms in the house. You can now live in a highly desirable location close to Arden Hills Country Club, as well as top rated schools, nature trails, river access and the best fine dining in the Sacramento Region.
Location
State CA
County Sacramento
Area 10608
Direction From Fair Oaks to Del Dayo to right on frontage to Philomene Ct
Rooms
Master Bathroom Shower Stall(s), Double Sinks, Sitting Area, Jetted Tub, Walk-In Closet, Window
Master Bedroom Surround Sound, Ground Floor, Outside Access, Walk-In Closet 2+, Sitting Area
Living Room Cathedral/Vaulted, View, Other
Dining Room Dining Bar, Dining/Family Combo
Kitchen Breakfast Area, Other Counter, Pantry Cabinet, Island
Interior
Heating Central
Cooling Central
Flooring Carpet, Tile, Wood
Fireplaces Number 3
Fireplaces Type Kitchen, Living Room, Master Bedroom, Gas Piped
Appliance Gas Cook Top, Dishwasher, Disposal, Double Oven
Laundry Inside Room
Exterior
Garage Private, Detached, Drive Thru Garage, Garage Door Opener, Guest Parking Available
Garage Spaces 2.0
Fence Full
Utilities Available Public, Natural Gas Connected
Roof Type Shake
Topography Level,Trees Many
Street Surface Paved
Porch Front Porch, Uncovered Patio
Private Pool No
Building
Lot Description Auto Sprinkler F&R, Cul-De-Sac, Private, Curb(s)/Gutter(s), Landscape Back, Landscape Front, Low Maintenance
Story 1
Foundation Raised, Slab
Sewer In & Connected
Water Meter on Site, Meter Required
Architectural Style Ranch, Cottage
Level or Stories One
Schools
Elementary Schools San Juan Unified
Middle Schools San Juan Unified
High Schools San Juan Unified
School District Sacramento
Others
Senior Community No
Tax ID 289-0223-014-0000
Special Listing Condition None
Read Less
Want to know what your home might be worth? Contact us for a FREE valuation!

Our team is ready to help you sell your home for the highest possible price ASAP

Bought with Keller Williams Realty Folsom






