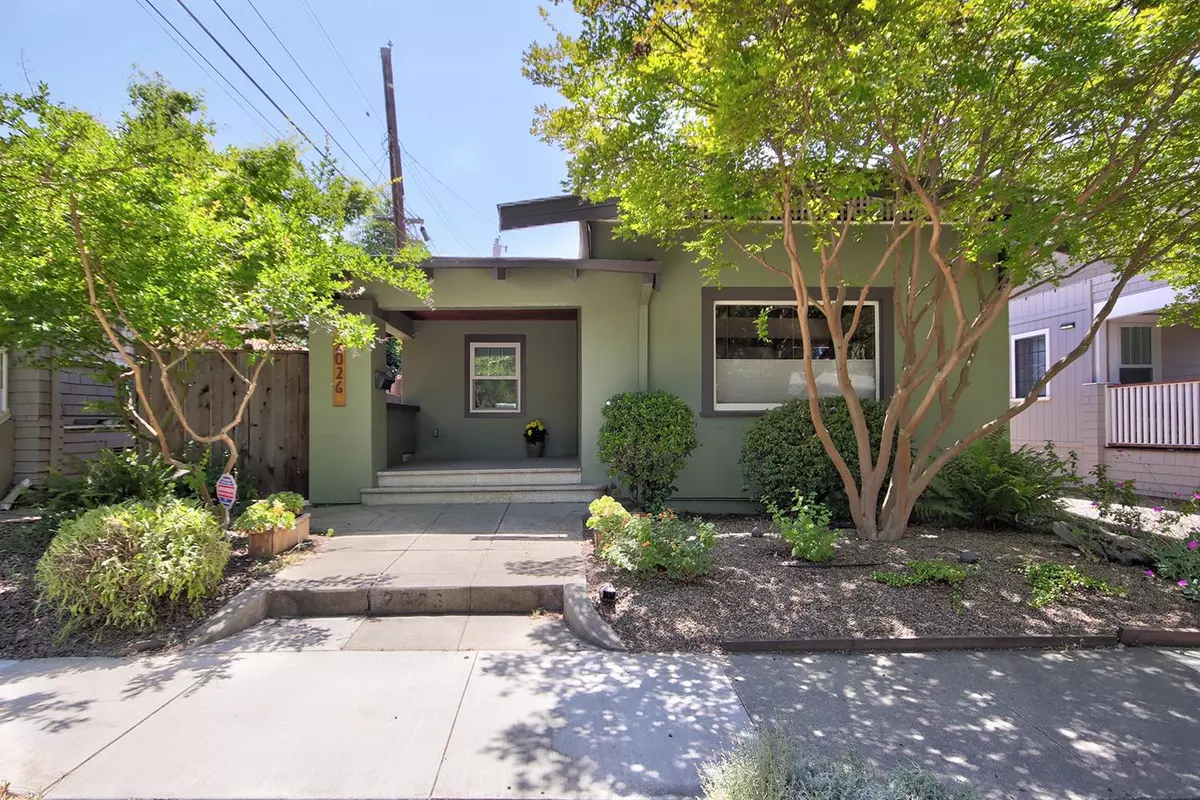$700,000
For more information regarding the value of a property, please contact us for a free consultation.
2026 Castro WAY Sacramento, CA 95818
2 Beds
1 Bath
1,240 SqFt
Key Details
Sold Price $700,000
Property Type Single Family Home
Sub Type Single Family Residence
Listing Status Sold
Purchase Type For Sale
Square Footage 1,240 sqft
Price per Sqft $564
MLS Listing ID 221049477
Sold Date 06/23/21
Bedrooms 2
Full Baths 1
HOA Y/N No
Originating Board MLS Metrolist
Year Built 1910
Lot Size 4,792 Sqft
Acres 0.11
Lot Dimensions 119X39
Property Description
All the craftsmanship and charm of 1910 and the conveniences of 2021. This vintage bungalow has beautiful original moldings, 12 inch baseboards, box beam ceiling in the dining room with built-in hutch, glass front living room cabinets and a drop leaf desk beside a handsome fireplace. The remodeled kitchen features concrete and butcher block counters, a farmhouse sink and cork floors for comfort. Two generous bedrooms, one with a walk-in closet. The large, bright and airy bathroom features a stylish clawfoot tub and separate shower. Attractive water wise landscape in both the front and back yards plus a wisteria covered trellis and room for a garden. A spacious deck is the perfect place to entertain family and friends. The two car garage with attic storage has endless possibilities as a workshop, studio or man cave. Ductless heating and cooling and a newer electrical panel and water heater. Walk to Taylor's Market, Marie's donuts and Freeport Bakery. Don't miss this gem!
Location
State CA
County Sacramento
Area 10818
Direction 21st Street, West on castro Way between 2nd Avenue and Markham.
Rooms
Master Bedroom Walk-In Closet
Living Room Other
Dining Room Formal Room, Dining Bar
Kitchen Butcher Block Counters, Pantry Closet, Concrete Counter
Interior
Interior Features Open Beam Ceiling
Heating Ductless, Fireplace(s), Gas
Cooling Ceiling Fan(s), Ductless
Flooring Cork, Tile, Wood
Fireplaces Number 1
Fireplaces Type Living Room, Gas Piped
Window Features Dual Pane Partial,Window Coverings
Appliance Free Standing Gas Range, Gas Water Heater, Dishwasher, Disposal, Plumbed For Ice Maker, Self/Cont Clean Oven
Laundry Electric, In Kitchen
Exterior
Parking Features Detached, Garage Facing Front, Workshop in Garage
Garage Spaces 2.0
Fence Back Yard
Utilities Available Public, Cable Available, Internet Available, Natural Gas Available
Roof Type Composition
Topography Level
Street Surface Paved
Porch Front Porch, Uncovered Deck
Private Pool No
Building
Lot Description Auto Sprinkler Front, Curb(s)/Gutter(s), Dead End, Shape Regular, Landscape Back, Landscape Front
Story 1
Foundation Raised
Sewer In & Connected, Public Sewer
Water Meter on Site, Public
Architectural Style Arts & Crafts
Schools
Elementary Schools Sacramento Unified
Middle Schools Sacramento Unified
High Schools Sacramento Unified
School District Sacramento
Others
Senior Community No
Tax ID 012-0052-012-0000
Special Listing Condition None
Read Less
Want to know what your home might be worth? Contact us for a FREE valuation!

Our team is ready to help you sell your home for the highest possible price ASAP

Bought with Keller Williams Realty Folsom





