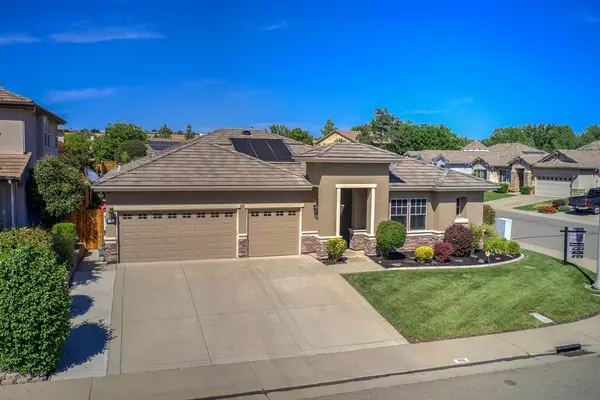$857,000
For more information regarding the value of a property, please contact us for a free consultation.
700 Marbella CT Lincoln, CA 95648
4 Beds
3 Baths
2,898 SqFt
Key Details
Sold Price $857,000
Property Type Single Family Home
Sub Type Single Family Residence
Listing Status Sold
Purchase Type For Sale
Square Footage 2,898 sqft
Price per Sqft $295
Subdivision Twelve Bridges Village
MLS Listing ID 221049964
Sold Date 06/09/21
Bedrooms 4
Full Baths 2
HOA Y/N No
Originating Board MLS Metrolist
Year Built 2004
Lot Size 9,675 Sqft
Acres 0.2221
Property Description
You've finally found the perfect single story you've been searching for!! Almost 3000 sf! Huge oversized corner lot! Built-in pool and spa with solar! An abundant 28 panel owned solar system! Brand new $50,000 remodeled kitchen! 3 car garage with electric car charger! NO HOA! Great location close to parks and top rated schools! As you can see, it has it all! When you walk into this home you first notice an expansive living room with 13 foot ceilings. Round the corner and you are happily surprised to see a chef's kitchen with BlueStar cooktop, Samsung double ovens with video screen, Sharp pull out drawer microwave and Moen touchless faucet. All surrounded with quartz and quartzite countertops. It even has a wine bar and built in seating around the island! The master is ample size with a double door entry. The other bedrooms have their own separate wing of the house too! The backyard is perfect for entertaining! This home has it all. See it before it is gone!
Location
State CA
County Placer
Area 12207
Direction Hwy 65 to Twelve Bridges exit. Take Twelve Bridges to Eastridge Dr and turn right. Rt on Southcreek and Rt on Marbella. House on corner.
Rooms
Living Room Other
Dining Room Space in Kitchen, Formal Area
Kitchen Quartz Counter, Island w/Sink, Kitchen/Family Combo
Interior
Heating Central, MultiZone
Cooling Central, MultiZone
Flooring Carpet, Tile
Fireplaces Number 1
Fireplaces Type Family Room, Gas Piped
Window Features Solar Screens,Dual Pane Full,Window Coverings
Appliance Gas Cook Top, Built-In Gas Oven, Gas Water Heater, Dishwasher, Disposal, Microwave, Double Oven
Laundry Cabinets, Inside Area
Exterior
Parking Features Side-by-Side, Garage Door Opener, Garage Facing Front
Garage Spaces 3.0
Fence Back Yard, Wood
Pool Built-In, On Lot, Pool/Spa Combo, Gas Heat, Gunite Construction, Solar Heat
Utilities Available Public, Cable Available, Solar, Internet Available, Natural Gas Connected
Roof Type Tile
Topography Level
Street Surface Paved
Porch Covered Patio
Private Pool Yes
Building
Lot Description Auto Sprinkler Front, Corner, Cul-De-Sac, Curb(s)/Gutter(s), Shape Regular, Street Lights, Landscape Back, Landscape Front, Low Maintenance
Story 1
Foundation Concrete, Slab
Sewer In & Connected, Public Sewer
Water Public
Architectural Style Contemporary
Level or Stories One
Schools
Elementary Schools Western Placer
Middle Schools Western Placer
High Schools Western Placer
School District Placer
Others
Senior Community No
Tax ID 334-050-008-000
Special Listing Condition None
Read Less
Want to know what your home might be worth? Contact us for a FREE valuation!

Our team is ready to help you sell your home for the highest possible price ASAP

Bought with Keller Williams Realty





