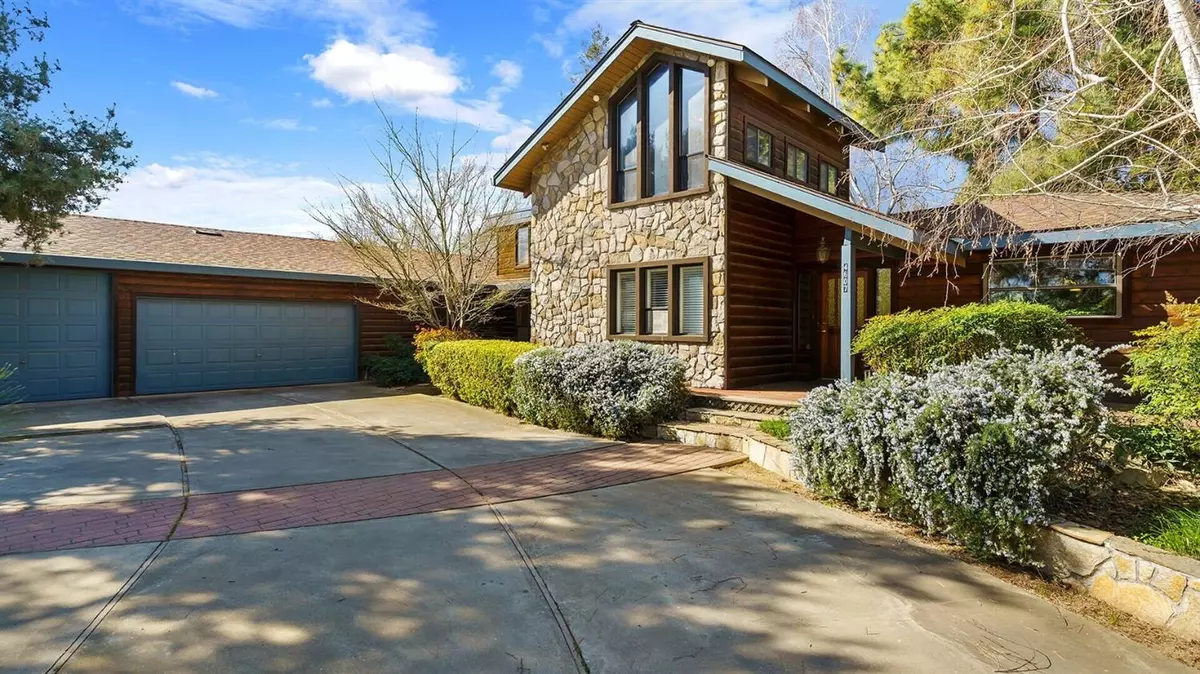$890,000
For more information regarding the value of a property, please contact us for a free consultation.
4607 Archerdale RD Linden, CA 95236
3 Beds
2 Baths
2,424 SqFt
Key Details
Sold Price $890,000
Property Type Single Family Home
Sub Type Single Family Residence
Listing Status Sold
Purchase Type For Sale
Square Footage 2,424 sqft
Price per Sqft $367
Subdivision Archerdale Community 02
MLS Listing ID 221011948
Sold Date 05/27/21
Bedrooms 3
Full Baths 2
HOA Y/N No
Originating Board MLS Metrolist
Year Built 1986
Lot Size 9.960 Acres
Acres 9.96
Lot Dimensions 669x650
Property Description
Peaceful Oasis surrounded by walnut & peach orchards located in Linden countryside. Hear the birds chirping and frogs croaking ribet, while sitting next to firepit or on one of many patios/ decks viewing the Koi Fish pond. This home was made for someone who loves to be in the out of doors, wants retirement income(9 acres of walnuts) and values their privacy. Custom made log home built 1986 in middle of 10 Acres w/ Mazzera Kitchen. Master Suite has sitting area w/ fireplace, closets with custom organizers, modern bathrooms with marble counters. Family Room has Fireplace with remote starter, Formal Dining Area, Ceramic Tile Flooring. Upstairs Bedroom atop spiral staircase. Office has 2 Murphy beds for guest accommodations for 4th sleeping room. Greenhouse is located next to rose garden and grape covered arbor and patio. Fertile Garden. Spa. Play house. Third garage slot is extra Tall for RV. Fenced area off garage for dog run or covered carport.
Location
State CA
County San Joaquin
Area 20806
Direction Take Highway 26 (Linden Highway/Fremont St) East of Highway 99>Turn left onto Archerdale Rd. just before entering Linden>,turn left onto private lane with address on Left side, just after the Yellow fire Hydrant on left (about 1/4 mile from Highway 26)> go to end of private lane. It is a log house.
Rooms
Family Room Cathedral/Vaulted, Deck Attached, Great Room, View, Open Beam Ceiling
Master Bathroom Closet, Shower Stall(s), Double Sinks, Marble, Multiple Shower Heads, Outside Access, Window
Master Bedroom Closet, Ground Floor, Walk-In Closet, Sitting Area
Living Room Other
Dining Room Breakfast Nook, Dining Bar, Dining/Family Combo, Space in Kitchen, Formal Area
Kitchen Breakfast Room, Pantry Cabinet, Granite Counter, Island w/Sink
Interior
Interior Features Cathedral Ceiling, Formal Entry, Open Beam Ceiling
Heating Propane, Central, Fireplace(s)
Cooling Ceiling Fan(s), Central
Flooring Carpet, Laminate, Tile
Fireplaces Number 2
Fireplaces Type Master Bedroom, Family Room, See Remarks, Gas Piped, Gas Starter
Equipment DC Well Pump, Water Cond Equipment Owned
Window Features Bay Window(s),Dual Pane Full,Window Coverings
Appliance Built-In BBQ, Built-In Electric Oven, Built-In Electric Range, Built-In Refrigerator, Ice Maker, Dishwasher, Disposal, Microwave, Double Oven, Electric Water Heater, See Remarks
Laundry Cabinets, Dryer Included, Sink, Electric, Ground Floor, Washer Included, Inside Room
Exterior
Exterior Feature Fireplace, BBQ Built-In, Dog Run, Fire Pit
Parking Features Attached, RV Garage Attached, Covered, Garage Door Opener, Garage Facing Side, Workshop in Garage
Garage Spaces 3.0
Carport Spaces 1
Utilities Available Cable Available, Propane Tank Leased, Dish Antenna, TV Antenna
View Orchard, Water
Roof Type Composition
Topography Level,Trees Many
Street Surface Gravel
Porch Back Porch, Covered Deck, Uncovered Deck, Uncovered Patio
Private Pool No
Building
Lot Description Auto Sprinkler F&R, Pond Year Round, Dead End, Secluded, Garden, Shape Regular, Landscape Back, Landscape Front
Story 2
Foundation Raised
Sewer Septic System
Water Well, Private
Architectural Style Log, See Remarks
Level or Stories Two
Schools
Elementary Schools Linden Unified
Middle Schools Linden Unified
High Schools Linden Unified
School District San Joaquin
Others
Senior Community No
Tax ID 091-130-39
Special Listing Condition None
Pets Allowed Cats OK, Service Animals OK, Dogs OK
Read Less
Want to know what your home might be worth? Contact us for a FREE valuation!

Our team is ready to help you sell your home for the highest possible price ASAP

Bought with Outstanding Investment Co.





