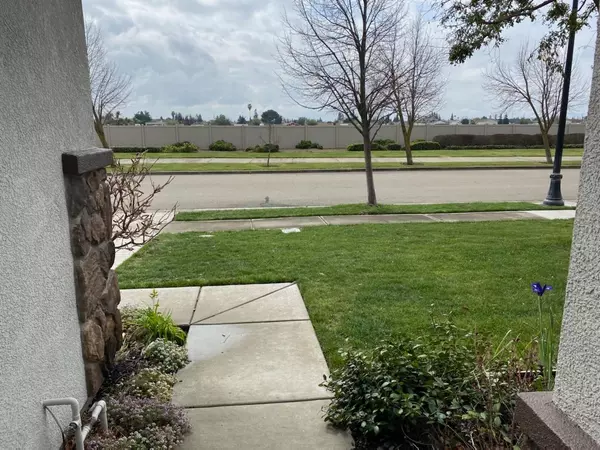$568,000
For more information regarding the value of a property, please contact us for a free consultation.
1719 Glenoaks ST Manteca, CA 95336
2 Beds
2 Baths
1,986 SqFt
Key Details
Sold Price $568,000
Property Type Single Family Home
Sub Type Single Family Residence
Listing Status Sold
Purchase Type For Sale
Square Footage 1,986 sqft
Price per Sqft $286
MLS Listing ID 221007596
Sold Date 04/29/21
Bedrooms 2
Full Baths 2
HOA Fees $170/mo
HOA Y/N Yes
Originating Board MLS Metrolist
Year Built 2008
Lot Size 5,554 Sqft
Acres 0.1275
Property Description
Make this desirable 2 bed, 2 bath + Den Williamsburg home yours and enjoy the upscale 55+ Del Webb lifestyle. There are NO step thresholds at all entry points, including the roll-in master shower. The spacious kitchen has Zodiac countertops, good size pantry, large island, roll-out cabinet shelving and a newer refrigerator. The kitchen and master bedroom have been freshly painted. Enjoy the cozy fireplace in the great room. Plantation shutters on windows, security system, and wide crown molding throughout(including all bedrooms bathrooms, kitchen and great room) are a few of the key features to check out. The indoor laundry room has a sink and cabinets. In the garage, there is a newer water heater, cabinets, and plumbing for a water softener. Across the street, savor the view of the walking trail. Enjoy the clubhouse with 2 pools/spas, gym, and many outdoor amenities such as a softball field, putting course, tennis/pickle ball courts, bocce ball, parks and so much more...
Location
State CA
County San Joaquin
Area 20503
Direction Take Lathrop Rd turn off from HWY 5 going east. Make a left turn on Airport. Make a right turn onto Daisywood. Turn right onto Lincoln Landing and follow it around to Glenoaks St. Home is on the left.
Rooms
Master Bathroom Shower Stall(s), Double Sinks, Tile, Walk-In Closet
Master Bedroom Ground Floor
Living Room Great Room
Dining Room Space in Kitchen, Dining/Living Combo
Kitchen Pantry Closet, Island
Interior
Heating Central
Cooling Central
Flooring Carpet, Laminate, Tile
Fireplaces Number 1
Fireplaces Type Circulating, Living Room
Window Features Dual Pane Full
Appliance Gas Cook Top, Built-In Gas Oven, Gas Water Heater, Hood Over Range, Dishwasher, Disposal, Microwave
Laundry Cabinets, Sink, Inside Room
Exterior
Parking Features Attached, Garage Facing Front
Garage Spaces 2.0
Fence Back Yard, Vinyl
Pool Built-In, Common Facility, See Remarks
Utilities Available Public
Amenities Available Barbeque, Pool, Clubhouse, Putting Green(s), Recreation Facilities, Spa/Hot Tub, Tennis Courts, Gym, Park
Roof Type Tile
Porch Covered Patio
Private Pool Yes
Building
Lot Description Auto Sprinkler F&R, Curb(s)/Gutter(s), Street Lights
Story 1
Foundation Concrete, Slab
Sewer Public Sewer
Water Public
Schools
Elementary Schools Manteca Unified
Middle Schools Manteca Unified
High Schools Manteca Unified
School District San Joaquin
Others
HOA Fee Include Pool
Senior Community Yes
Restrictions Age Restrictions
Tax ID 204-220-39
Special Listing Condition Successor Trustee Sale
Pets Allowed Cats OK, Service Animals OK, Dogs OK, Number Limit
Read Less
Want to know what your home might be worth? Contact us for a FREE valuation!

Our team is ready to help you sell your home for the highest possible price ASAP

Bought with PMZ Real Estate





