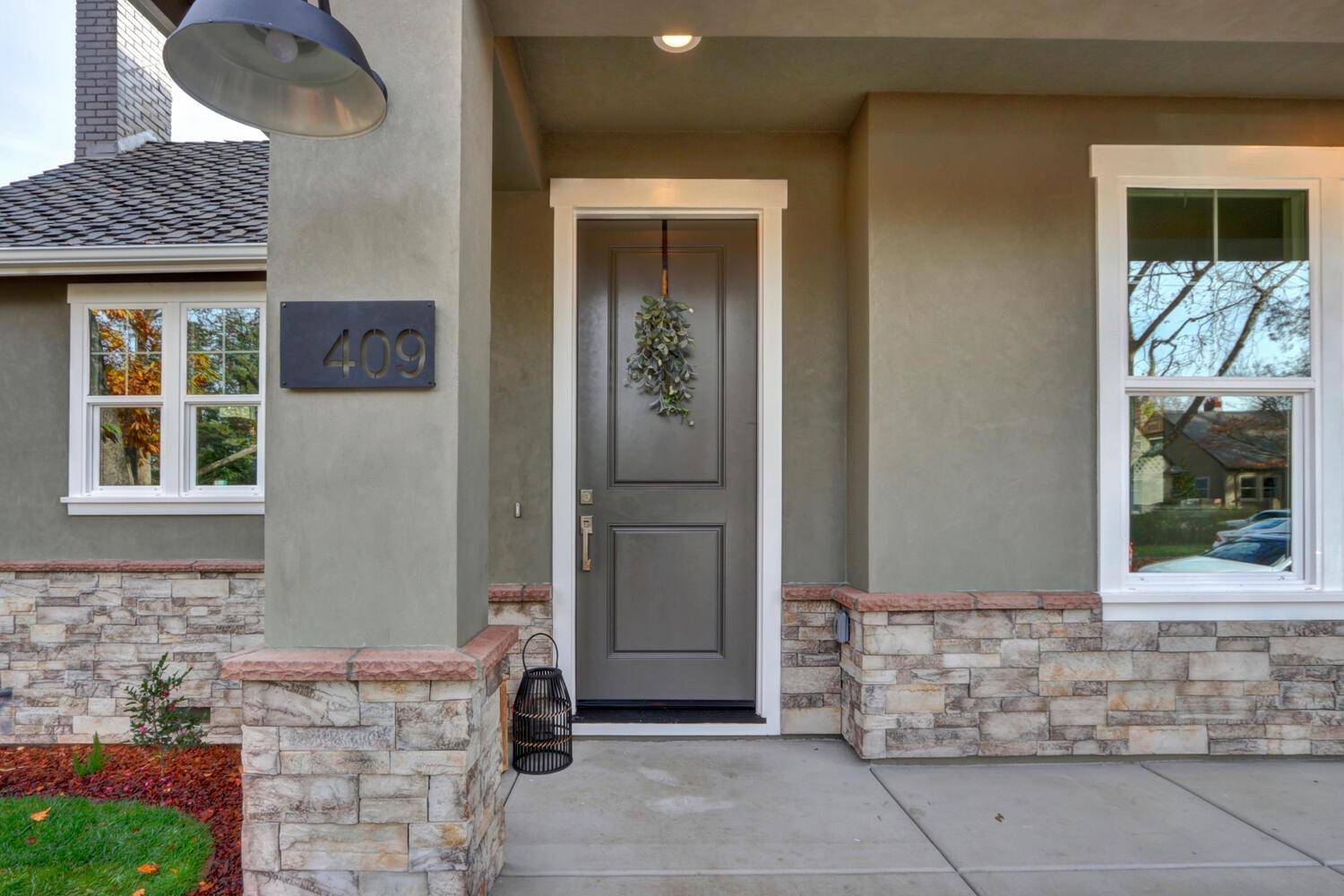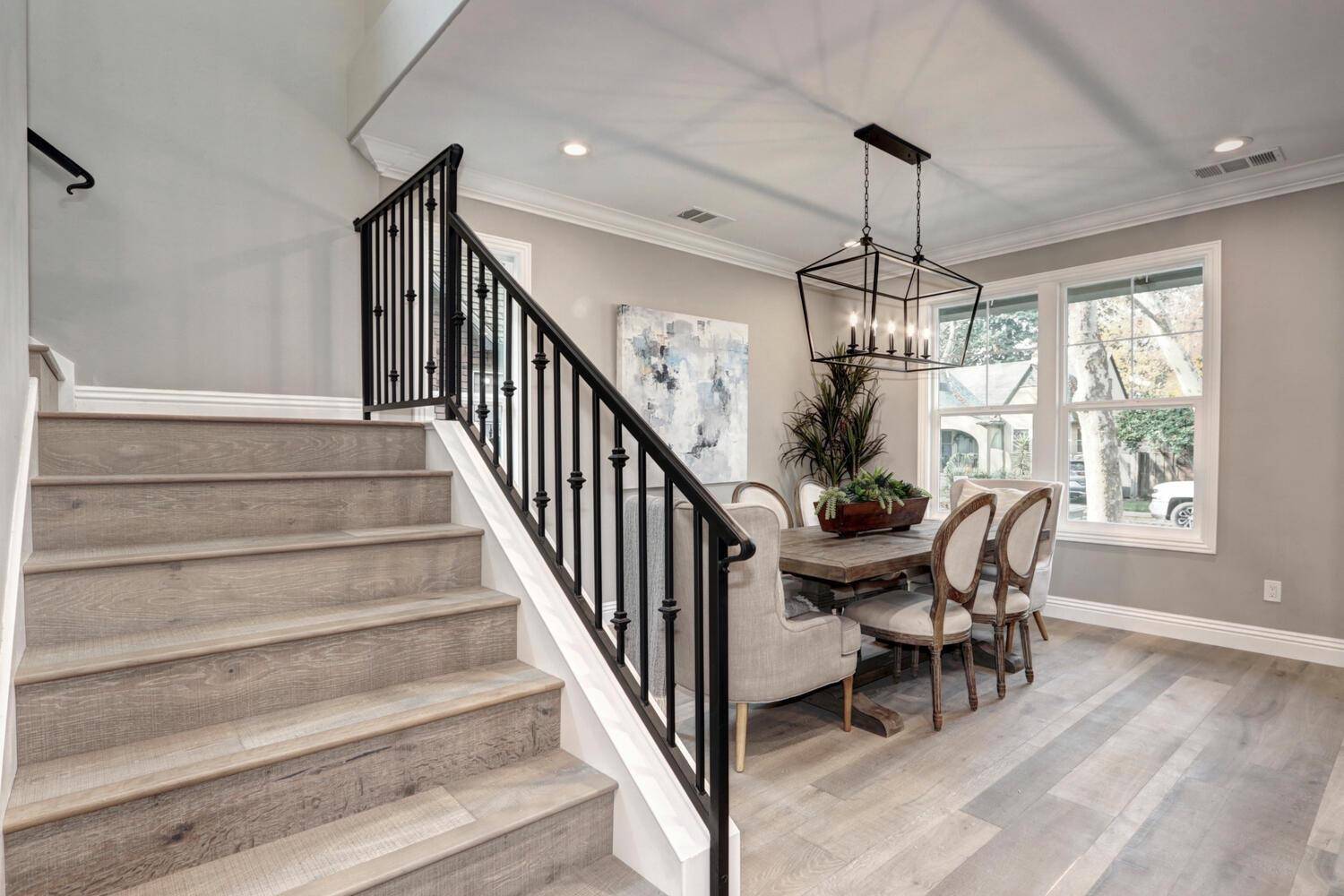$1,435,000
For more information regarding the value of a property, please contact us for a free consultation.
409 San Miguel WAY Sacramento, CA 95819
4 Beds
4 Baths
3,250 SqFt
Key Details
Sold Price $1,435,000
Property Type Single Family Home
Sub Type Single Family Residence
Listing Status Sold
Purchase Type For Sale
Square Footage 3,250 sqft
Price per Sqft $441
MLS Listing ID 221013422
Sold Date 04/22/21
Bedrooms 4
Full Baths 3
HOA Y/N No
Year Built 2020
Lot Size 5,201 Sqft
Acres 0.1194
Property Sub-Type Single Family Residence
Source MLS Metrolist
Property Description
East Sacramento luxury and convenience all in this beautifully remodeled home. An open floor concept to accommodate all of your family's entertainment needs. Natural light surrounds you. The gourmet kitchen has custom cabinets, stone counter tops, custom island with sink, custom pendants, and commercial appliances. The master suite has a large walk-in closet, walk-in shower with rainfall shower head. Wine cellar is waiting for you to establish your wine collection. Conveniently located and walking distance to everything you need. Too many extras to mention. Come see this home and prepare to fall in love all over again.
Location
State CA
County Sacramento
Area 10819
Direction H Street east to San Miguel Way.
Rooms
Basement Partial
Guest Accommodations No
Master Bathroom Shower Stall(s), Double Sinks, Low-Flow Shower(s), Sunken Tub, Low-Flow Toilet(s), Multiple Shower Heads, Outside Access, Walk-In Closet 2+
Master Bedroom Ground Floor, Outside Access, Walk-In Closet 2+
Living Room Cathedral/Vaulted
Dining Room Dining Bar, Space in Kitchen, Formal Area
Kitchen Butlers Pantry, Pantry Closet, Quartz Counter, Island w/Sink
Interior
Interior Features Formal Entry, Wet Bar
Heating Central, Fireplace(s), Gas, MultiZone
Cooling Ceiling Fan(s), Central, Whole House Fan, MultiZone
Flooring Tile, Wood
Fireplaces Number 1
Fireplaces Type Brick, Dining Room
Equipment Networked
Window Features Caulked/Sealed,Dual Pane Full,Weather Stripped,Low E Glass Full,Window Screens
Appliance Built-In Gas Oven, Built-In Gas Range, Gas Water Heater, Built-In Refrigerator, Hood Over Range, Ice Maker, Dishwasher, Disposal, Microwave, Dual Fuel, Tankless Water Heater, ENERGY STAR Qualified Appliances, Wine Refrigerator
Laundry Cabinets, Sink, Electric, Gas Hook-Up, Ground Floor, Inside Room
Exterior
Exterior Feature Fireplace
Parking Features Detached, Garage Door Opener, Garage Facing Front, Guest Parking Available
Garage Spaces 1.0
Fence Back Yard, Fenced
Utilities Available Public, Cable Available, Internet Available, Natural Gas Connected
Roof Type Composition
Topography Level,Trees Many
Street Surface Asphalt
Porch Front Porch, Covered Patio
Private Pool No
Building
Lot Description Auto Sprinkler F&R, Curb(s)/Gutter(s), Landscape Back, Landscape Front
Story 2
Foundation Raised
Sewer In & Connected, Public Sewer
Water Meter on Site, Public
Architectural Style Tudor
Level or Stories Two
Schools
Elementary Schools Sacramento Unified
Middle Schools Sacramento Unified
High Schools Sacramento Unified
School District Sacramento
Others
Senior Community No
Tax ID 004-0234-029-0000
Special Listing Condition None
Read Less
Want to know what your home might be worth? Contact us for a FREE valuation!

Our team is ready to help you sell your home for the highest possible price ASAP

Bought with Keller Williams Realty Folsom





