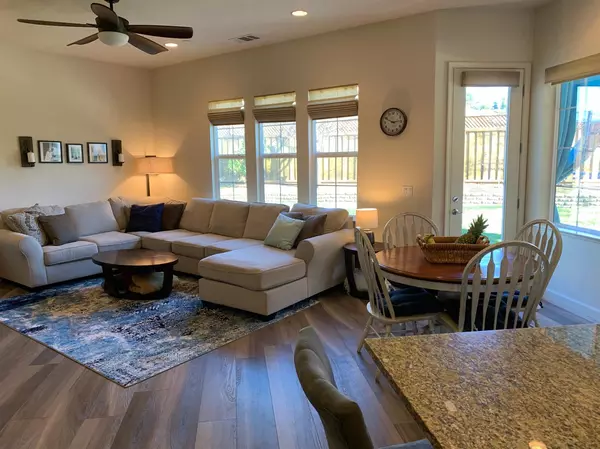$1,540,001
For more information regarding the value of a property, please contact us for a free consultation.
261 Sonia WAY Livermore, CA 94550
5 Beds
3 Baths
2,794 SqFt
Key Details
Sold Price $1,540,001
Property Type Single Family Home
Sub Type Single Family Residence
Listing Status Sold
Purchase Type For Sale
Square Footage 2,794 sqft
Price per Sqft $551
MLS Listing ID 221008279
Sold Date 04/20/21
Bedrooms 5
Full Baths 3
HOA Y/N No
Originating Board MLS Metrolist
Year Built 2013
Lot Size 9,761 Sqft
Acres 0.2241
Property Description
THIS IS IT! Your Lovely Livermore home awaits. The Grove Subdivision Nest Smart Home'' comes with owned' 5,500 kWh Sun Power Solar system, 4-ton dual zoned A/C, tankless water heater, Bose surround sound speakers, security cameras, wired Honeywell security system, and integrated fire suppression system. This 5 bedroom, 3 bath, 2794 sqft home has a downstairs bedroom and bath. The master suite is upstairs along with two large bedrooms PLUS an over-sized flex room for your media room or an extra bedroom. The kitchen includes stainless steel appliances, Chef's Island, natural wood cabinetry, pull-out drawers, granite counters, walk-in pantry and new 9'' wide-plank vinyl floors. The home site is situated on 9,761 SF and just a few minutes walk to the community park and 1 mile walk to downtown. The backyard has a fire pit entertainment area on concrete pavers, and bamboo covered patio plumbed for your outdoor kitchen. The children's barked play area is equipped with a climbing structure
Location
State CA
County Alameda
Area Livermore
Direction First Street, South on North Mines Road, Right on Sonia Street to Sonia Way
Rooms
Living Room Other
Dining Room Formal Area
Kitchen Pantry Closet, Granite Counter, Island, Kitchen/Family Combo
Interior
Heating Central
Cooling Ceiling Fan(s), Central, MultiZone
Flooring Carpet, Vinyl
Laundry Inside Room
Exterior
Parking Features Attached, Garage Door Opener
Garage Spaces 2.0
Fence Back Yard
Utilities Available Public, Solar
Roof Type Composition
Private Pool No
Building
Lot Description Auto Sprinkler F&R, Shape Irregular, Street Lights
Story 2
Foundation Slab
Sewer Public Sewer
Water Water District
Level or Stories Two
Schools
Elementary Schools Other
Middle Schools Other
High Schools Other
School District Alameda
Others
Senior Community No
Tax ID 99-1378-36
Special Listing Condition None
Read Less
Want to know what your home might be worth? Contact us for a FREE valuation!

Our team is ready to help you sell your home for the highest possible price ASAP

Bought with Compass





