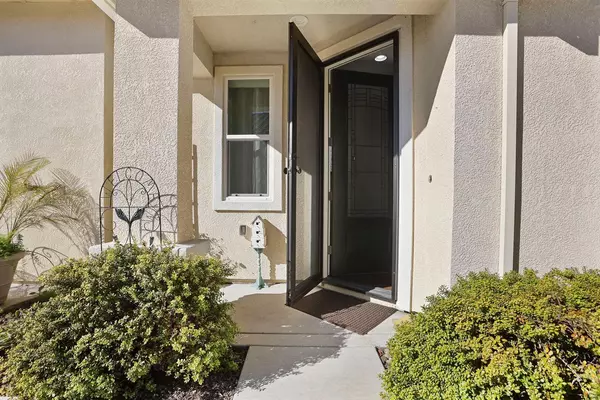$470,000
For more information regarding the value of a property, please contact us for a free consultation.
1285 Sugar Maple ST Manteca, CA 95336
2 Beds
2 Baths
1,474 SqFt
Key Details
Sold Price $470,000
Property Type Single Family Home
Sub Type Single Family Residence
Listing Status Sold
Purchase Type For Sale
Square Footage 1,474 sqft
Price per Sqft $318
MLS Listing ID 221004683
Sold Date 04/01/21
Bedrooms 2
Full Baths 2
HOA Fees $175/mo
HOA Y/N Yes
Originating Board MLS Metrolist
Year Built 2015
Lot Size 4,848 Sqft
Acres 0.1113
Property Description
Welcome to 1285 Sugar Maple St. located in the highly sought after age restricted community of Del Webb in Manteca! This gorgeous Sunset model features 2 bedrooms and 2 bathrooms with 1474 square feet of living space, including Hearth room with fireplace! Kitchen offers quartz countertops, stainless appliances, dining bar, reverse osmosis system and modern cabinets! Check out the recessed lighting, dual pane windows, water softener, whole house fan and cultured marble in both bathrooms! Professionally landscaped low maintenance front and rear yards with 3 tiered fountain! Be sure to take advantage of the amenities which include, catch and release pond, 2 pools indoor/outdoor, 2 jacuzzi, indoor/outdoor, baseball diamond, fully equipped gymnasium, walking track, tennis courts, basket ball courts, bocce ball and putting greens. Conveniently located near shopping and dining. Don't delay...must see today!
Location
State CA
County San Joaquin
Area 20506
Direction N union to Del Webb BVLD. R on Bellchase Dr. R. on Sugar Maple St.
Rooms
Master Bathroom Double Sinks
Master Bedroom Ground Floor, Walk-In Closet
Living Room Great Room
Dining Room Dining Bar
Kitchen Quartz Counter
Interior
Heating Central
Cooling Ceiling Fan(s), Central
Flooring Carpet, Tile, Wood
Fireplaces Number 1
Fireplaces Type Living Room, Gas Log
Window Features Dual Pane Full
Appliance Hood Over Range, Ice Maker, Dishwasher, Disposal, Microwave
Laundry Inside Room
Exterior
Parking Features Attached, Garage Door Opener
Garage Spaces 2.0
Fence Back Yard, Vinyl, Fenced
Pool Built-In, Common Facility, Pool/Spa Combo
Utilities Available Public
Amenities Available Barbeque, Pool, Clubhouse, Putting Green(s), Recreation Facilities, Exercise Room, Spa/Hot Tub, Tennis Courts, Gym, Park
Roof Type Tile
Topography Level
Porch Front Porch, Back Porch, Covered Patio
Private Pool Yes
Building
Lot Description Curb(s)/Gutter(s), Shape Regular
Story 1
Foundation Slab
Sewer In & Connected
Water Public
Architectural Style A-Frame
Level or Stories One
Schools
Elementary Schools Manteca Unified
Middle Schools Manteca Unified
High Schools Manteca Unified
School District San Joaquin
Others
HOA Fee Include Pool
Senior Community Yes
Restrictions Age Restrictions
Tax ID 204-300-02
Special Listing Condition None
Pets Allowed Cats OK, Dogs OK
Read Less
Want to know what your home might be worth? Contact us for a FREE valuation!

Our team is ready to help you sell your home for the highest possible price ASAP

Bought with PMZ Real Estate





