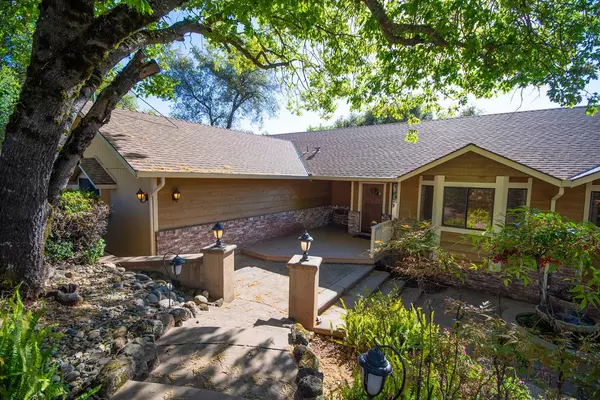$800,000
For more information regarding the value of a property, please contact us for a free consultation.
5023 Cameron RD Cameron Park, CA 95682
4 Beds
3 Baths
2,508 SqFt
Key Details
Sold Price $800,000
Property Type Single Family Home
Sub Type Single Family Residence
Listing Status Sold
Purchase Type For Sale
Square Footage 2,508 sqft
Price per Sqft $318
MLS Listing ID 221004771
Sold Date 04/01/21
Bedrooms 4
Full Baths 3
HOA Y/N No
Originating Board MLS Metrolist
Year Built 1988
Lot Size 5.040 Acres
Acres 5.04
Property Description
Escape to the serenity of this gorgeous home on 5 acres in sought after gated Cameron Estates where all homes are on acreage, yet only 5 minutes to HWY 50! Home lives like a single story with a desirable open concept floor plan! Walkout basement has bonus room, bedroom and bathroom making it perfect for multi-generational living. Newer roof, HVAC, vinyl wood flooring and fresh interior paint! Great internet speed for home schooling, home office & streaming. Entertain by the built-in Pebble Tec swimming pool with TWO fountains! Would make a great horse property having BARN with cement floor w/solar lights, paddocks and extra stalls, fencing, cross-fencing and plenty of pasture. Grounds are private with beautiful landscaping and hardscaping in the front and natural park-like oak trees in the back. Adjacent year round stream. Barn could also be used to park an RV or extra cars! Breathtaking sunsets from expansive 2 story deck. Large cool dry storage room under house. Great schools!!
Location
State CA
County El Dorado
Area 12601
Direction Coach Lane to Strolling Hills. Left on Cameron Road. House is on the Right.
Rooms
Master Bathroom Closet, Shower Stall(s), Double Sinks, Jetted Tub, Stone
Master Bedroom Balcony, Ground Floor
Living Room Great Room
Dining Room Formal Room, Dining Bar
Kitchen Granite Counter, Kitchen/Family Combo
Interior
Heating Central, Wood Stove
Cooling Central, Whole House Fan
Flooring Carpet, Tile, Wood
Fireplaces Number 1
Fireplaces Type Family Room
Window Features Dual Pane Full
Appliance Free Standing Refrigerator, Dishwasher, Disposal, Microwave, Electric Cook Top
Laundry Cabinets, Sink, Inside Room
Exterior
Parking Features RV Possible, Guest Parking Available
Garage Spaces 2.0
Pool On Lot, Gunite Construction
Utilities Available Propane Tank Owned, Dish Antenna, Internet Available
Roof Type Composition
Topography Snow Line Below,Lot Sloped,Trees Many
Street Surface Paved
Porch Covered Deck, Uncovered Deck
Private Pool Yes
Building
Lot Description Auto Sprinkler Front, Gated Community
Story 2
Foundation Raised
Sewer Septic System
Water Public
Architectural Style Traditional
Schools
Elementary Schools Buckeye Union
Middle Schools Buckeye Union
High Schools El Dorado Union High
School District El Dorado
Others
Senior Community No
Tax ID 109-191-006-000
Special Listing Condition None
Read Less
Want to know what your home might be worth? Contact us for a FREE valuation!

Our team is ready to help you sell your home for the highest possible price ASAP

Bought with Keller Williams Realty EDH





