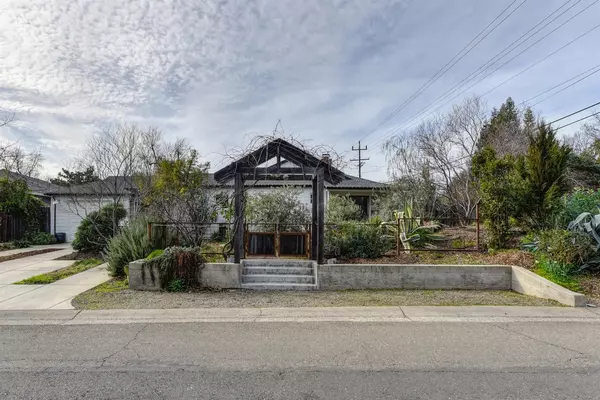$593,000
For more information regarding the value of a property, please contact us for a free consultation.
1661 La Playa WAY Sacramento, CA 95864
3 Beds
2 Baths
1,779 SqFt
Key Details
Sold Price $593,000
Property Type Single Family Home
Sub Type Single Family Residence
Listing Status Sold
Purchase Type For Sale
Square Footage 1,779 sqft
Price per Sqft $333
Subdivision Arden Park
MLS Listing ID 20079586
Sold Date 04/01/21
Bedrooms 3
Full Baths 2
HOA Y/N No
Originating Board MLS Metrolist
Year Built 1950
Lot Size 0.340 Acres
Acres 0.34
Property Description
Welcome to Arden Park, one of the best neighborhoods in Sacramento. This charming home is single story with large rooms, great layout & large lot. Three large bedrooms, 2 full baths, wood flooring, inside laundry & lots of natural light. Updated features include all new exterior siding and paint (2020), interior paint (2020), windows & French doors (2020), solar tubes w/night lights (2017) updated guest bath and laundry room (2017), HVAC split system (2016), electrical panel (2012), Outdoor hardscape & landscaping, natural gas firepit, plumbed for outdoor kitchen, irrigation & electric, chicken coop (2019), driveway (2013), garage rewired w/new subpanel and insulation. Large lot with fruit trees, lemon, lime, mandarin, orange, grapefruit, fig, pluot, peach, nectaplum, apple, pomegranate, persimmon. Home located near top-rated public schools and private schools, beautiful Cresta Park. Plenty of shopping and entertainment nearby. Excellent Sacramento location.
Location
State CA
County Sacramento
Area 10864
Direction Arden Way to La Playa Way. Property is on the right. You may park in the driveway. Lockbox on rustic wire fence/gate right of driveway.
Rooms
Master Bedroom Outside Access
Living Room Other
Dining Room Formal Room, Dining/Family Combo
Kitchen Breakfast Area, Laminate Counter
Interior
Heating Central, Fireplace(s)
Cooling Ceiling Fan(s), Central
Flooring Linoleum, Wood
Fireplaces Number 1
Fireplaces Type Living Room
Window Features Dual Pane Partial
Appliance Free Standing Gas Range, Hood Over Range, Dishwasher, Disposal, Plumbed For Ice Maker
Laundry Cabinets, Inside Area, Inside Room
Exterior
Exterior Feature Uncovered Courtyard, Fire Pit
Parking Features Attached, Garage Door Opener
Garage Spaces 1.0
Fence Back Yard, Front Yard
Utilities Available Public, Natural Gas Connected
Roof Type Composition
Topography Level
Street Surface Paved
Porch Front Porch, Uncovered Patio
Private Pool No
Building
Lot Description Auto Sprinkler F&R, Corner, Landscape Back, Landscape Front, See Remarks, Other
Story 1
Foundation Raised
Sewer In & Connected
Water Meter on Site, Public
Architectural Style Ranch
Schools
Elementary Schools San Juan Unified
Middle Schools San Juan Unified
High Schools San Juan Unified
School District Sacramento
Others
Senior Community No
Tax ID 288-0022-002
Special Listing Condition None
Read Less
Want to know what your home might be worth? Contact us for a FREE valuation!

Our team is ready to help you sell your home for the highest possible price ASAP

Bought with Dunnigan, REALTORS





