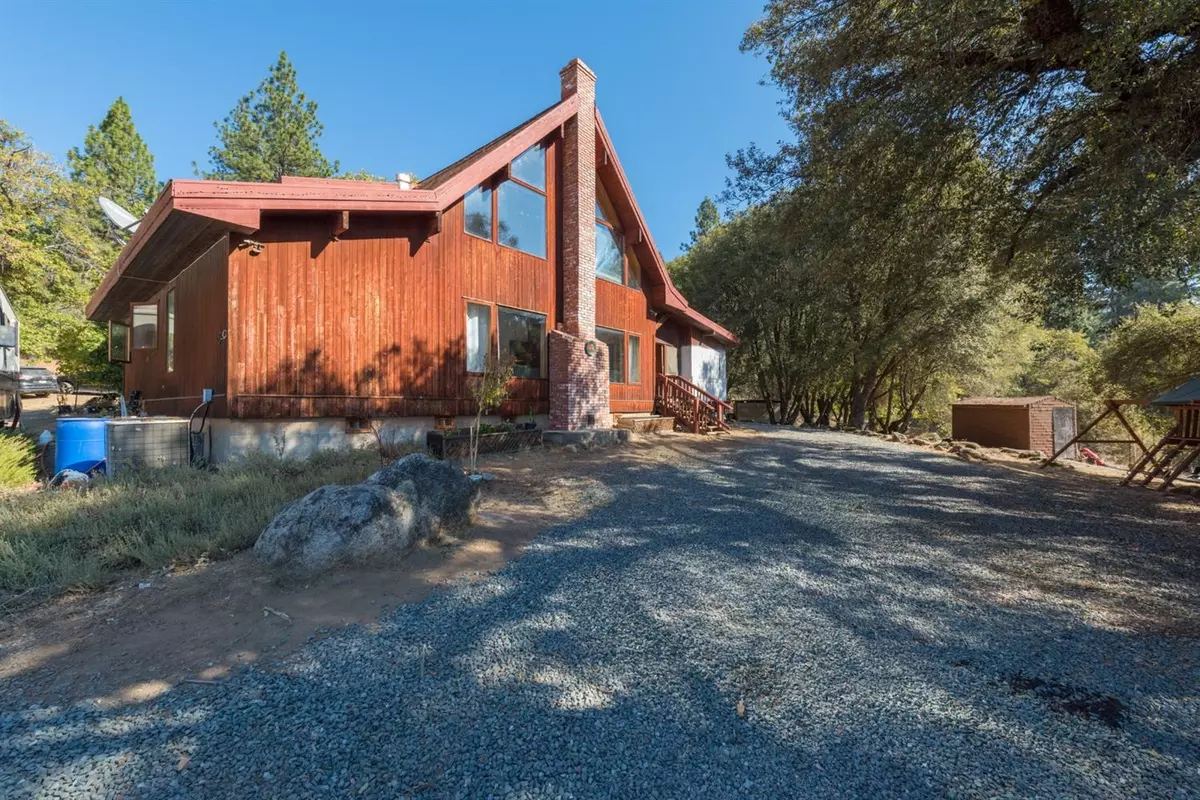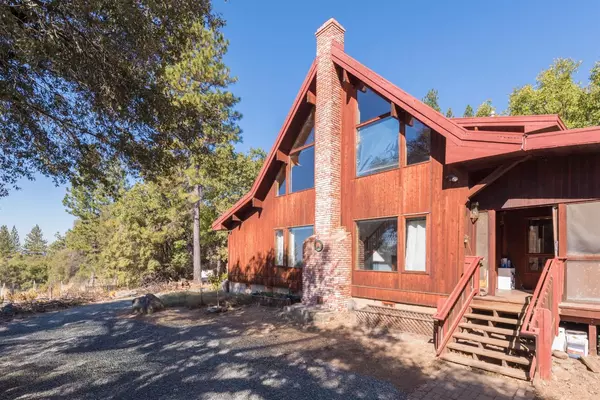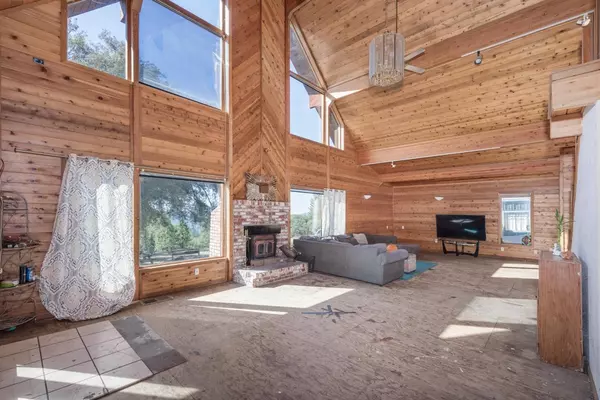$440,000
For more information regarding the value of a property, please contact us for a free consultation.
7770 Stephanie LN Somerset, CA 95684
3 Beds
3 Baths
1,935 SqFt
Key Details
Sold Price $440,000
Property Type Single Family Home
Sub Type Single Family Residence
Listing Status Sold
Purchase Type For Sale
Square Footage 1,935 sqft
Price per Sqft $227
MLS Listing ID 20064266
Sold Date 04/01/21
Bedrooms 3
Full Baths 2
HOA Y/N No
Originating Board MLS Metrolist
Year Built 1993
Lot Size 10.000 Acres
Acres 10.0
Property Description
Nestled high atop the El Dorado Hills. Escape the hustle and bustle of life on your very own 10 acres with secluded cabin made of quality cedar. This cabin is in a remote area of Somerset but has easy access to Camino & Jackson. Enjoy the 5G AT&T cell tower on the neighbors property. The cabin was constructed by Lindal Cedar Homes and the quality workmanship is noticeable. Come see the stunning architecture in the woods. The cabin needs some tender loving care and a good updating. Once you look past the fixes you will see the quality of this lovely cabin. The cabin has 3 bedrooms, 2 1/2 baths, 30 foot cathedral ceilings and window scapes. Cozy up on long winter nights by the fireplace. On a clear day you can see the views that surround, also views of Sacramento. For the growers in the family there are two 500 gallon water tanks and one 3 gallon water tank. Generator controls are by Winco & engine made by Lister. 18 wheel storage trailer, 10x6 shed, fruit trees and south facing slopes.
Location
State CA
County El Dorado
Area 12704
Direction Hwy 50 to Sly Park Road exit, right on Sly Park Rd, left on Mt Aukum Rd, left on Happy Valley Cutoff Rd, slight left on Happy Valley Rd, right on Stephanie Lane
Rooms
Family Room Cathedral/Vaulted
Master Bathroom Closet, Tile, Tub
Living Room Cathedral/Vaulted
Dining Room Dining Bar
Kitchen Tile Counter
Interior
Heating Propane, Central, Fireplace Insert
Cooling See Remarks
Flooring Carpet, Laminate, Wood
Fireplaces Number 1
Fireplaces Type Family Room
Appliance Hood Over Range, Dishwasher
Laundry Electric
Exterior
Parking Features No Garage
Utilities Available Public, Propane Tank Leased, TV Antenna, Natural Gas Connected
Roof Type Composition
Street Surface Unimproved
Porch Covered Deck
Private Pool No
Building
Lot Description Shape Irregular
Story 2
Foundation ConcretePerimeter, Raised
Builder Name Lindal Cedar
Sewer Septic System
Water Well
Architectural Style Cabin
Schools
Elementary Schools Pioneer Union
Middle Schools Pioneer Union School
High Schools El Dorado Union High
School District El Dorado
Others
Senior Community No
Tax ID 041-900-005
Special Listing Condition None
Pets Allowed No
Read Less
Want to know what your home might be worth? Contact us for a FREE valuation!

Our team is ready to help you sell your home for the highest possible price ASAP

Bought with Allison James Estates & Homes





