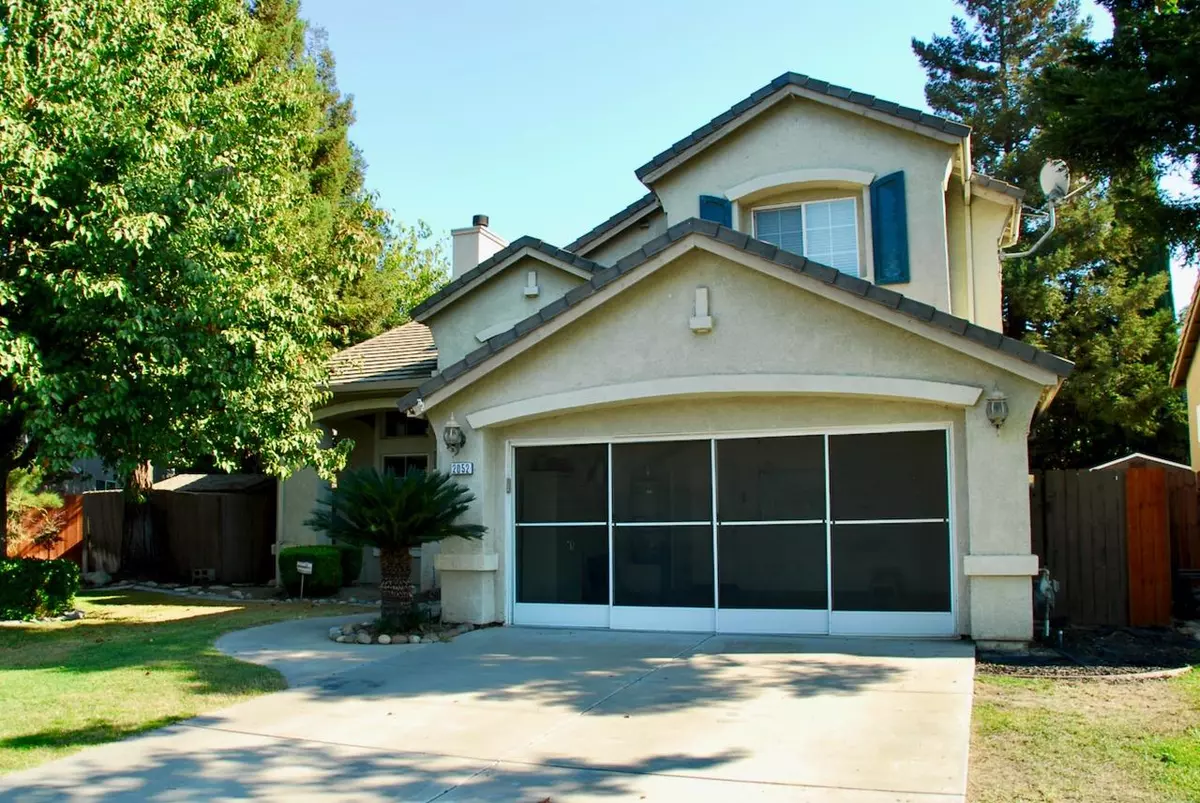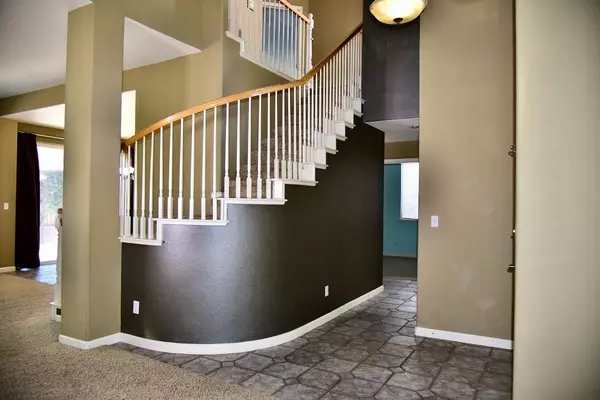$525,000
For more information regarding the value of a property, please contact us for a free consultation.
2052 Hyde Park PL Manteca, CA 95336
5 Beds
3 Baths
2,254 SqFt
Key Details
Sold Price $525,000
Property Type Single Family Home
Sub Type Single Family Residence
Listing Status Sold
Purchase Type For Sale
Square Footage 2,254 sqft
Price per Sqft $232
Subdivision Chadwick Square Unit #4
MLS Listing ID 20063485
Sold Date 03/24/21
Bedrooms 5
Full Baths 3
HOA Y/N No
Originating Board MLS Metrolist
Year Built 1999
Lot Size 5,261 Sqft
Acres 0.1208
Property Description
Get ready to be excited!! Perfect family home on a cul-de-sac. 5 bedroom 3 bath in an amazing family community in the N/W part of Manteca. Manteca Unified School District with McParland Elementary and East Union High School. You and your family will love this home. This stunner is available for the next lucky family to own!!!
Location
State CA
County San Joaquin
Area 20503
Direction From Hwy 99 take the Lathrop Rd. exit then go west. Turn left onto London Avenue then turn left onto Copeland Way then turn right onto Lauritson Lane, left onto Xanthe Way then left onto Crutchfield Lane, then right onto Devon Way, then left onto Hyde Park Place.
Rooms
Master Bathroom Jetted Tub, Shower Stall(s), Tile, Tub, Walk-In Closet
Master Bedroom Balcony, Closet, Sitting Room, Walk-In Closet
Dining Room Dining/Family Combo, Dining/Living Combo, Formal Room, Space in Kitchen
Kitchen Tile Counter, Island, Kitchen/Family Combo, Pantry Closet
Interior
Interior Features Open Beam Ceiling
Heating Central, Natural Gas
Cooling Ceiling Fan(s), Central
Flooring Carpet, Stone, Tile
Fireplaces Number 1
Fireplaces Type Gas Piped, Living Room
Equipment MultiPhone Lines, Networked
Window Features Dual Pane Full
Appliance Built-In Gas Oven, Dishwasher, Disposal, Free Standing Gas Oven, Free Standing Gas Range, Free Standing Refrigerator, Gas Cook Top, Gas Water Heater, Hood Over Range, Insulated Water Heater, Plumbed For Ice Maker
Laundry Cabinets, Inside Area
Exterior
Parking Features Garage Door Opener, Garage Facing Front
Garage Spaces 2.0
Fence Back Yard, Wood
Utilities Available Public, Cable Available, Cable Connected, Internet Available, Natural Gas Connected
View Local
Roof Type Composition
Street Surface Paved
Porch Back Porch, Front Porch, Uncovered Patio
Private Pool No
Building
Lot Description Auto Sprinkler Front, Cul-De-Sac, Dead End, Landscape Front, Low Maintenance, Shape Regular, Street Lights
Story 2
Foundation Slab
Sewer Sewer in Street, Public Sewer
Water Meter on Site, Public
Architectural Style Colonial, Contemporary
Level or Stories MultiSplit
Schools
Elementary Schools Manteca Unified
Middle Schools Manteca Unified
High Schools Manteca Unified
School District San Joaquin
Others
Senior Community No
Tax ID 202-330-16
Special Listing Condition None
Read Less
Want to know what your home might be worth? Contact us for a FREE valuation!

Our team is ready to help you sell your home for the highest possible price ASAP

Bought with CENTURY 21 Real Estate Alliance





