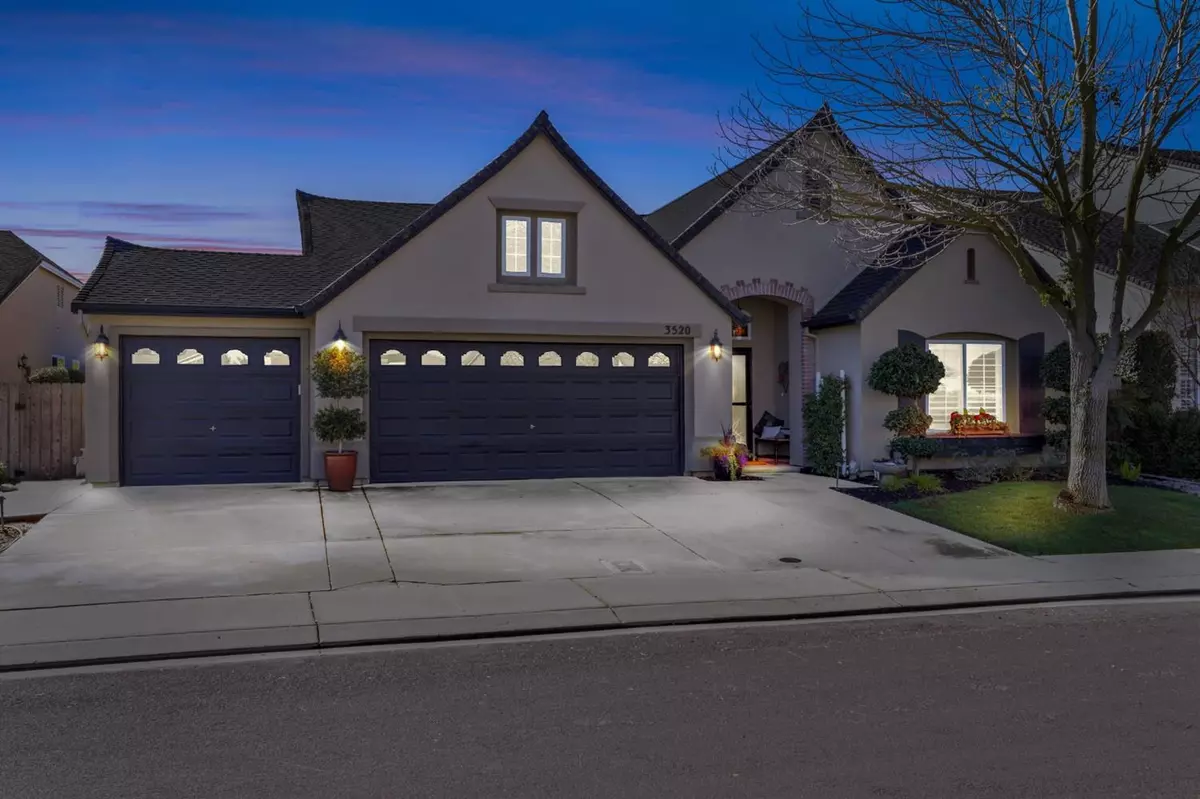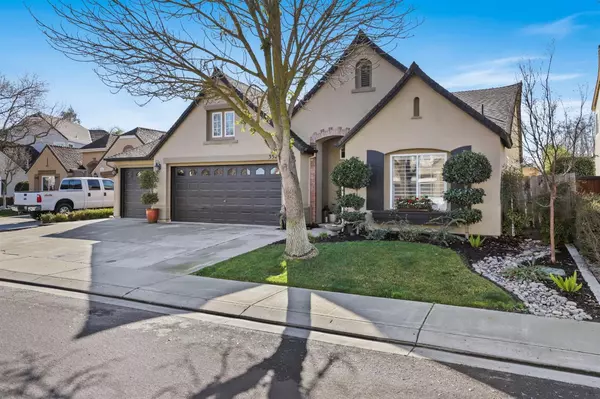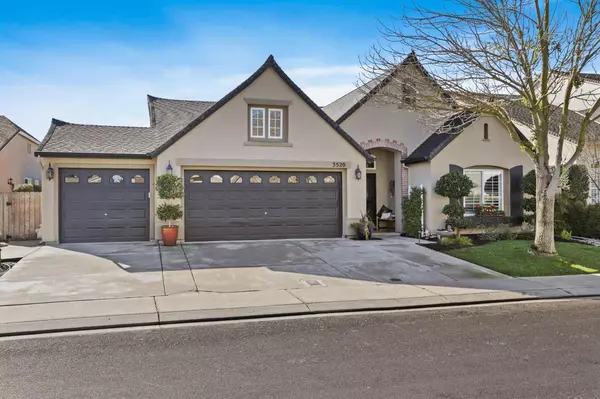$550,000
For more information regarding the value of a property, please contact us for a free consultation.
3520 Gisborne CT Modesto, CA 95355
3 Beds
2 Baths
1,693 SqFt
Key Details
Sold Price $550,000
Property Type Single Family Home
Sub Type Single Family Residence
Listing Status Sold
Purchase Type For Sale
Square Footage 1,693 sqft
Price per Sqft $324
Subdivision Nottingham Estates
MLS Listing ID 221001576
Sold Date 03/22/21
Bedrooms 3
Full Baths 2
HOA Y/N No
Originating Board MLS Metrolist
Year Built 2000
Lot Size 7,545 Sqft
Acres 0.1732
Property Description
This Village One Move-In Ready Updated Single-Story Stunner shows like a model, with designer touches everywhere you look. Offering an open and fabulous floor plan, this gorgeous home features beautiful hardwood floors, an updated Chef's dream kitchen with granite countertops, a mosaic tile backsplash and stainless steel appliances, formal dining room, updated bathrooms with granite counters and walk-in showers. The Master Suite also features a soaking tub with a window and door to the backyard pool and patio area. The backyard features a beautiful pool, large covered patio area, separate pergola area, lots of hardscape, a dog run and a shed with electric. The 4-car garage actually has room for 3, plus a tandem area lined with cabinets galore, plus a drive-through. All on a quiet cul-de-sac in one of Modesto's most sought-after neighborhoods and within walking distance of some of Modesto's most sought-after schools.
Location
State CA
County Stanislaus
Area 20102
Direction Claus Road or Oakdale Road to Merle to Maid Marianne to Gisborne Ct.
Rooms
Family Room Great Room
Master Bathroom Shower Stall(s), Double Sinks, Soaking Tub, Granite, Tile, Window
Master Bedroom Ground Floor, Walk-In Closet
Living Room Great Room
Dining Room Formal Room, Dining/Family Combo, Space in Kitchen
Kitchen Pantry Cabinet, Granite Counter, Kitchen/Family Combo
Interior
Heating Central
Cooling Ceiling Fan(s), Central, Whole House Fan
Flooring Carpet, Tile, Wood
Window Features Dual Pane Full
Appliance Built-In Electric Range, Gas Water Heater, Dishwasher, Disposal, Microwave
Laundry Inside Room
Exterior
Exterior Feature Dog Run
Parking Features RV Possible, Drive Thru Garage, Garage Door Opener, Garage Facing Front
Garage Spaces 4.0
Fence Back Yard, Fenced, Wood
Pool Built-In, Gunite Construction
Utilities Available Public, Solar
Roof Type Composition
Street Surface Paved
Porch Front Porch, Covered Patio
Private Pool Yes
Building
Lot Description Auto Sprinkler F&R, Court, Cul-De-Sac, Curb(s)/Gutter(s), Dead End, Shape Regular
Story 1
Foundation Slab
Sewer In & Connected
Water Public
Level or Stories One
Schools
Elementary Schools Sylvan Union
Middle Schools Sylvan Union
High Schools Modesto City
School District Stanislaus
Others
Senior Community No
Tax ID 085-005-014-000
Special Listing Condition Other
Read Less
Want to know what your home might be worth? Contact us for a FREE valuation!

Our team is ready to help you sell your home for the highest possible price ASAP

Bought with Safer Properties





