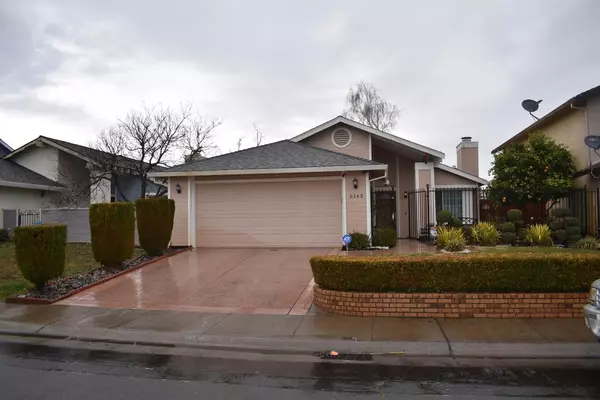$430,000
For more information regarding the value of a property, please contact us for a free consultation.
6143 Sun Dial WAY Sacramento, CA 95823
3 Beds
2 Baths
1,217 SqFt
Key Details
Sold Price $430,000
Property Type Single Family Home
Sub Type Single Family Residence
Listing Status Sold
Purchase Type For Sale
Square Footage 1,217 sqft
Price per Sqft $353
Subdivision Summerfield 06 Resub
MLS Listing ID 20082460
Sold Date 03/16/21
Bedrooms 3
Full Baths 2
HOA Y/N No
Originating Board MLS Metrolist
Year Built 1984
Lot Size 4,792 Sqft
Acres 0.11
Property Description
MUST SEE BEAUTIFUL PROPERTY WITH NUMEROUS UPGRADES! Home has been upgraded/renovated includes: Tesla Powerwall Generation 2 & Custom Engineered Solar System [5KW system powers home as well as the Powerwall 2nd Gen (stores 13.5 kWh); QSee Surveillance 8 Cameras with 1TB DVR; EV Charging Station; Area offers multi-gigabit Internet speeds; Rheem Performance Plus 40 gallons (1 year old); New Roof installed 2018; Renovated Kitchen, Master Bathroom & American Standard water efficient dual flush (1.0/1.6gal) toilets. Tile and carpeted floors, walk-in closets. Smart Home Features: Chamberlain WiFi enabled 1- 1/4 Horsepower silent drive built-in battery backup, Nest Thermostat; Ring Doorbell; Orbit B-Hyve WiFi enabled sprinkler system for lawn & plants with drip irrigation in the courtyard and side yard garden box. Numerous dwarf fruit trees: Lemons (Meyer), Oranges, Pomegranates, Mandarins, Fuji Apple and Kumquats. Rubbermaid Shed in backyard. 3 Bedrooms, 2 bathroom & Separate Office space
Location
State CA
County Sacramento
Area 10823
Direction Take Highway 99 to TURN Right on Consumnes River; Turn Left on Bruceville Rd ;Turn Right on Calvine Rd; Turn Left on Sunnybrae Dr; Turn Right on Day Spring Way; Turn Left on Sun Dial Way; House will be on your RIGHT.
Rooms
Master Bathroom Shower Stall(s), Dual Flush Toilet, Stone
Master Bedroom Walk-In Closet
Living Room Cathedral/Vaulted, Great Room
Dining Room Dining/Living Combo
Kitchen Breakfast Area, Pantry Cabinet, Granite Counter
Interior
Interior Features Cathedral Ceiling
Heating Central, Solar w/Backup
Cooling Central
Flooring Carpet, Tile
Fireplaces Number 1
Fireplaces Type Insert, Living Room, Stone, Wood Burning
Window Features Dual Pane Full
Appliance Free Standing Refrigerator, Dishwasher, Microwave, Free Standing Electric Oven, Free Standing Electric Range
Laundry In Garage
Exterior
Exterior Feature Covered Courtyard, Uncovered Courtyard, Entry Gate
Garage Attached, EV Charging, Garage Door Opener, Garage Facing Front
Garage Spaces 2.0
Fence Back Yard, Metal, Wood, Front Yard
Utilities Available Public, Solar
Roof Type Shingle
Topography Level
Street Surface Asphalt,Paved
Porch Covered Patio, Uncovered Patio
Private Pool No
Building
Lot Description Auto Sprinkler F&R, Garden, Landscape Back, Landscape Front
Story 1
Foundation Slab
Sewer Public Sewer
Water Water District
Architectural Style A-Frame
Schools
Elementary Schools Elk Grove Unified
Middle Schools Elk Grove Unified
High Schools Elk Grove Unified
School District Sacramento
Others
Senior Community No
Tax ID 117-0574-028-0000
Special Listing Condition None
Read Less
Want to know what your home might be worth? Contact us for a FREE valuation!

Our team is ready to help you sell your home for the highest possible price ASAP

Bought with KW CA Premier - Sacramento






