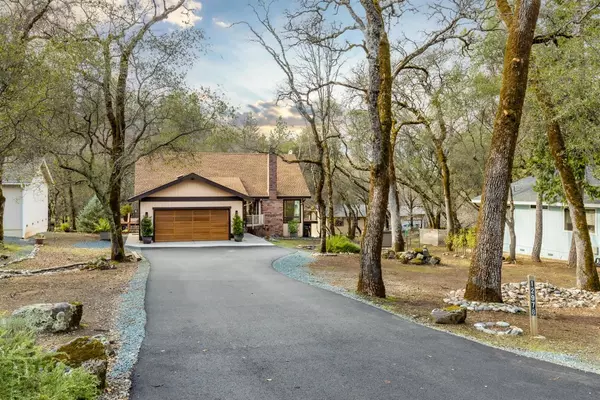$414,424
For more information regarding the value of a property, please contact us for a free consultation.
12978 Golden Trout WAY Penn Valley, CA 95946
3 Beds
3 Baths
2,181 SqFt
Key Details
Sold Price $414,424
Property Type Single Family Home
Sub Type Single Family Residence
Listing Status Sold
Purchase Type For Sale
Square Footage 2,181 sqft
Price per Sqft $190
Subdivision Lake Wildwood
MLS Listing ID 20076004
Sold Date 03/13/21
Bedrooms 3
Full Baths 2
HOA Fees $220/mo
HOA Y/N Yes
Originating Board MLS Metrolist
Year Built 1979
Lot Size 0.320 Acres
Acres 0.32
Property Description
Fantastic, Comfortable Home With the Master Bedroom on the Main Level and Gorgeous Views to the Private Backyard. Located on a Quiet Street Surrounded by Nature. Recent Upgrades Include a Resurfaced Driveway With Plenty of Parking, New Electrical Panel With 220, Extensive Tree Work Completed, Interior Repainted, New Gas Stove and Microwave. 10 Year Old Roof and Composite Deck, 7 Year Old HVAC and 4 Year Old Water Heater Too! You'll Love the Two Living Areas, Large Windows, Big Closets and Low, Low Maintenance. Great Internet, Work From Home!Lake Wildwood is an All Ages GATED, FIREWISE Community, 1 Hour to Lake Tahoe or Sacramento, 24 Hour Security, Award Winning 18 Hole Golf Course, Awesome Clubhouse and Bar, 325 Acre Private Lake for Swimming, Boating and Fishing, Pool, Community Center With Clubs and Classes, 5 Beachside Parks, Marina, Bocce, Pickleball, Tennis Courts, Hiking Trails, Concerts and Fireworks! Last 7 photos of the community.
Location
State CA
County Nevada
Area 13114
Direction Main gate to Jayhawk left to Golden Trout right. PIQ on left.
Rooms
Master Bedroom Ground Floor
Living Room Deck Attached
Dining Room Dining/Living Combo
Kitchen Pantry Cabinet, Ceramic Counter, Island
Interior
Heating Propane, Central, Fireplace(s)
Cooling Central
Flooring Carpet, Linoleum
Fireplaces Number 1
Fireplaces Type Stone, Family Room
Window Features Dual Pane Full
Appliance Free Standing Gas Range, Free Standing Refrigerator, Dishwasher, Disposal, Microwave
Laundry Cabinets, Ground Floor
Exterior
Parking Features Attached, Garage Door Opener, Uncovered Parking Spaces 2+, Guest Parking Available
Garage Spaces 2.0
Fence None
Pool Membership Fee
Utilities Available Cable Available, Propane Tank Leased, Internet Available
Amenities Available Barbeque, Pool, Clubhouse, Putting Green(s), Exercise Court, Recreation Facilities, Game Court Exterior, Golf Course, Tennis Courts, Greenbelt, Trails, See Remarks
View Garden/Greenbelt, Woods, Other
Roof Type Composition
Topography Level
Street Surface Asphalt,Paved
Porch Front Porch, Uncovered Deck, Wrap Around Porch
Private Pool Yes
Building
Lot Description Close to Clubhouse, Gated Community, Stream Seasonal, See Remarks, Low Maintenance
Story 2
Foundation Raised
Sewer Public Sewer
Water Public
Architectural Style Contemporary
Schools
Elementary Schools Pleasant Valley
Middle Schools Pleasant Valley
High Schools Nevada Joint Union
School District Nevada
Others
HOA Fee Include Security
Senior Community No
Restrictions Signs,Tree Ordinance
Tax ID 033-230-033-000
Special Listing Condition None
Pets Allowed Yes
Read Less
Want to know what your home might be worth? Contact us for a FREE valuation!

Our team is ready to help you sell your home for the highest possible price ASAP

Bought with RE/MAX Gold





