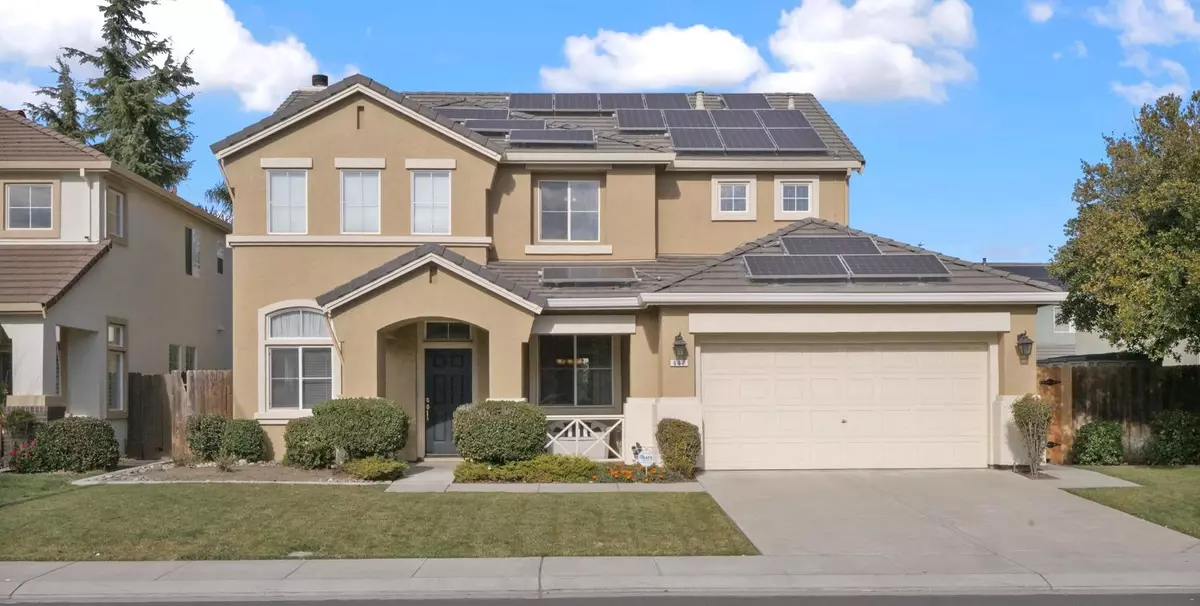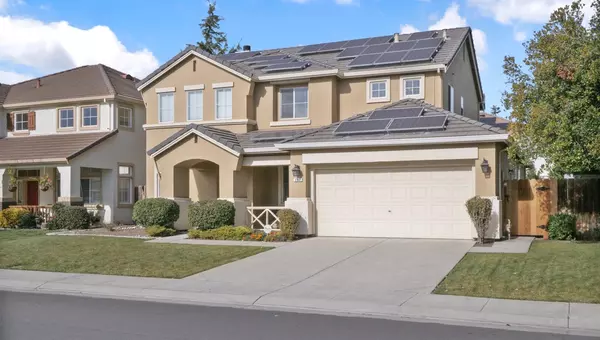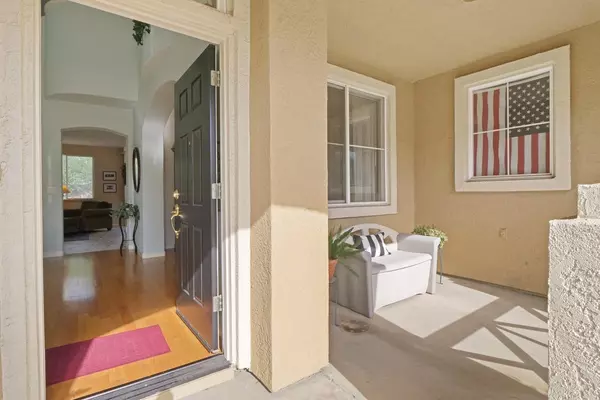$606,000
For more information regarding the value of a property, please contact us for a free consultation.
607 Heartland DR Manteca, CA 95337
5 Beds
4 Baths
2,325 SqFt
Key Details
Sold Price $606,000
Property Type Single Family Home
Sub Type Single Family Residence
Listing Status Sold
Purchase Type For Sale
Square Footage 2,325 sqft
Price per Sqft $260
Subdivision Woodward Park
MLS Listing ID 20078087
Sold Date 03/09/21
Bedrooms 5
Full Baths 3
HOA Y/N No
Originating Board MLS Metrolist
Year Built 1999
Lot Size 6,251 Sqft
Acres 0.1435
Property Description
Did someone say SOLAR? This gorgeous home in the desirable Woodward Park Area offers many great features including OWNED SOLAR. Downstairs offers beautiful living spaces with lots of natural light, laminate wood and custom tile floors. The kitchen features custom cabinets, Quartz countertops, island, full back splash, energy star appliances and pantry closet. The great room includes a fireplace making it comfortable and cozy and a jr. master suite with a full bath. Upstairs offers the master bedroom with a walk-in closet and additional bedrooms. Enjoy all the beautiful elements of the front and backyard. Sit out on the front porch and watch the world go by or enjoy the beautifully landscaped backyard complete with a solar heated pool and possible RV access. Additional features include, water softener, fresh interior and exterior paint, ceiling fans and a newer water heater.
Location
State CA
County San Joaquin
Area 20501
Direction Head west on E Woodward Ave toward Buena Vista Dr Turn left onto Buena Vista Dr Turn right onto Pear Tree St Turn left onto Heartland Dr
Rooms
Master Bathroom Shower Stall(s), Double Sinks, Window
Master Bedroom Walk-In Closet
Dining Room Space in Kitchen, Formal Area
Kitchen Pantry Closet, Island, Kitchen/Family Combo
Interior
Interior Features Cathedral Ceiling
Heating Central
Cooling Ceiling Fan(s), Central
Flooring Carpet, Laminate, Tile, Wood
Fireplaces Number 1
Fireplaces Type Family Room, Wood Burning, Gas Piped
Equipment Audio/Video Prewired, Water Cond Equipment Owned
Window Features Dual Pane Full,Window Coverings
Appliance Free Standing Gas Range, Gas Water Heater, Dishwasher, Insulated Water Heater, Disposal, Plumbed For Ice Maker, ENERGY STAR Qualified Appliances
Laundry Cabinets, Gas Hook-Up, Inside Area
Exterior
Parking Features RV Possible
Garage Spaces 2.0
Fence Back Yard
Pool Built-In, On Lot, See Remarks
Utilities Available Public, Solar
Roof Type Tile
Topography Level
Porch Front Porch, Uncovered Patio
Private Pool Yes
Building
Lot Description Auto Sprinkler F&R, Shape Regular, Street Lights, Landscape Back, Landscape Front, See Remarks
Story 2
Foundation Slab
Builder Name Atherton
Sewer Public Sewer
Water Meter on Site, Public
Schools
Elementary Schools Manteca Unified
Middle Schools Manteca Unified
High Schools Manteca Unified
School District San Joaquin
Others
Senior Community No
Tax ID 224-120-16
Special Listing Condition None
Read Less
Want to know what your home might be worth? Contact us for a FREE valuation!

Our team is ready to help you sell your home for the highest possible price ASAP

Bought with RE/MAX Executive





