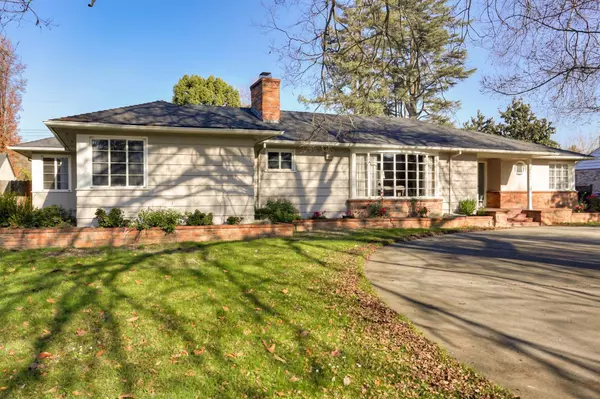$1,467,045
For more information regarding the value of a property, please contact us for a free consultation.
1415 8th AVE Sacramento, CA 95818
5 Beds
5 Baths
3,458 SqFt
Key Details
Sold Price $1,467,045
Property Type Multi-Family
Sub Type 2 Houses on Lot
Listing Status Sold
Purchase Type For Sale
Square Footage 3,458 sqft
Price per Sqft $424
Subdivision Riverside Park
MLS Listing ID 20074031
Sold Date 03/23/21
Bedrooms 5
Full Baths 5
HOA Y/N No
Originating Board MLS Metrolist
Year Built 1948
Lot Size 0.460 Acres
Acres 0.46
Lot Dimensions 110 x 173 x 112 x 176
Property Description
A true mid-century modern, this custom home has been in the same family for decades, handed down from generation to generation. You'd be hard pressed to find construction of this caliber or a floor plan so well thought out. Once the biggest home on the block, it was the scene of many parties, poker games and neighborhood dance lessons! The house sits on a rare .46 acre double lot with a stately circular driveway, 3 blocks from Land Park and Vic's Ice Cream and 1 mile from the Tower Theatre and Cafe and many local dining spots. It's also within blocks of highly rated Crocker/Riverside Elementary. The Little House, a small self-contained house in back was once home to a full-time live-in nurse. Great for college students, a separate home office/studio or visiting family or guests. The main house also has a finished basement.
Location
State CA
County Sacramento
Area 10818
Direction From Broadway turn south on Land Park Drive to right on 8th Avenue. House is in the middle of the block on the right side.
Rooms
Master Bathroom Double Sinks, Tile, Tub w/Shower Over, Walk-In Closet, Window
Master Bedroom 14x15 Outside Access
Bedroom 2 14x14
Bedroom 4 13x12
Living Room 23x14
Dining Room 14x10 Dining Bar, Dining/Family Combo, Formal Area, Space in Kitchen
Kitchen Tile Counter, Island, Pantry Closet
Family Room 22x14
Interior
Interior Features Open Beam Ceiling
Heating Central, Natural Gas, Wall Furnace
Cooling Ceiling Fan(s), Central, Window Unit(s)
Flooring Carpet, Laminate, Tile, Wood, Linoleum/Vinyl
Fireplaces Number 1
Fireplaces Type Living Room, Wood Burning
Equipment Central Vac Plumbed
Window Features Dual Pane Partial,Window Coverings
Appliance Built-In Electric Oven, Dishwasher, Disposal, Electric Cook Top, Gas Water Heater, Hood Over Range, Microwave, Tankless Water Heater
Laundry Cabinets, Inside Room, Sink
Exterior
Parking Features Garage Door Opener
Garage Spaces 2.0
Carport Spaces 2
Fence Back Yard, Wood
Pool Built-In, Fenced, Gunite Construction, On Lot
Utilities Available Cable Available, Internet Available, Natural Gas Connected
Roof Type Composition
Topography Level,Trees Many
Street Surface Paved
Porch Front Porch, Uncovered Patio
Private Pool Yes
Building
Lot Description Auto Sprinkler F&R, Landscape Back, Landscape Front, Shape Regular, Street Lights
Story 1
Foundation Raised, Slab
Sewer In & Connected
Water Meter on Site, Public
Architectural Style Ranch
Schools
Elementary Schools Sacramento Unified
Middle Schools Sacramento Unified
High Schools Sacramento Unified
School District Sacramento
Others
Senior Community No
Tax ID 012-0292-022-0000
Special Listing Condition None
Read Less
Want to know what your home might be worth? Contact us for a FREE valuation!

Our team is ready to help you sell your home for the highest possible price ASAP

Bought with Lyon RE Downtown





