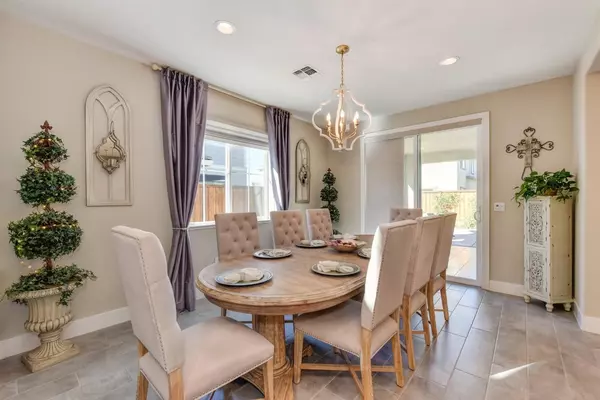$1,410,000
For more information regarding the value of a property, please contact us for a free consultation.
573 Wayland LOOP Livermore, CA 94550
4 Beds
3 Baths
2,867 SqFt
Key Details
Sold Price $1,410,000
Property Type Single Family Home
Sub Type Single Family Residence
Listing Status Sold
Purchase Type For Sale
Square Footage 2,867 sqft
Price per Sqft $491
MLS Listing ID 20081046
Sold Date 03/09/21
Bedrooms 4
Full Baths 3
HOA Fees $125/mo
HOA Y/N Yes
Originating Board MLS Metrolist
Year Built 2018
Lot Size 5,000 Sqft
Acres 0.1148
Property Description
A stunning, spacious home nestled inside new Wayland Community in Livermore just walking distance from Granada High School and minutes from Downtown Livermore, bike trails and wineries. Inside a private loop community setting, this home has all the quality upgrades desired for stylish entertaining and cozy living. The modern kitchen is the centerpiece of the downstairs, designed with beautiful white cabinets, quartz countertops, walk-in pantry, and a large island perfect for casual dining. With four bedrooms (1 downstairs), three baths, and upstairs loft, this home offers choices for comfort living and working from home. The owners' suite is a wonderful sanctuary, including a luxurious bathtub, walk-in shower, and finished walk-in closet. Enjoy the California weather in the outdoor living space under covered patio just outside of the formal dining area. The backyard is landscaped with stamped concrete and white rose bushes bordering the out-door living space. Must see this home today.
Location
State CA
County Alameda
Area Livermore
Direction Heading East on Stanley Blvd. take right on El Caminito then left on Sonoma Ave. then right on Wayland Loop then left on Wayland Loop... House on left.
Rooms
Family Room Great Room
Master Bathroom Shower Stall(s), Double Sinks, Tub
Master Bedroom Walk-In Closet
Living Room Other
Dining Room Formal Area
Kitchen Pantry Cabinet, Stone Counter, Island w/Sink, Kitchen/Family Combo
Interior
Heating Central
Cooling Central, Whole House Fan
Flooring Carpet, Tile
Appliance Built-In Gas Oven, Built-In Gas Range, Dishwasher, Disposal, Microwave, Double Oven
Laundry Upper Floor, Inside Room
Exterior
Parking Features Garage Facing Front, Uncovered Parking Space
Garage Spaces 2.0
Fence Back Yard, Wood
Utilities Available Public, Cable Connected
Amenities Available None
Roof Type Tile
Topography Level
Porch Covered Patio, Uncovered Patio
Private Pool No
Building
Lot Description Auto Sprinkler F&R, Landscape Back, Landscape Front, Landscape Misc
Story 2
Foundation Concrete, Slab
Sewer Public Sewer
Water Meter on Site, Public
Architectural Style Mediterranean
Level or Stories Two
Schools
Elementary Schools Other
Middle Schools Other
High Schools Other
School District Alameda
Others
HOA Fee Include MaintenanceGrounds
Senior Community No
Restrictions Exterior Alterations,Parking
Tax ID 99-313-141
Special Listing Condition None
Read Less
Want to know what your home might be worth? Contact us for a FREE valuation!

Our team is ready to help you sell your home for the highest possible price ASAP

Bought with Re/Max Accord





