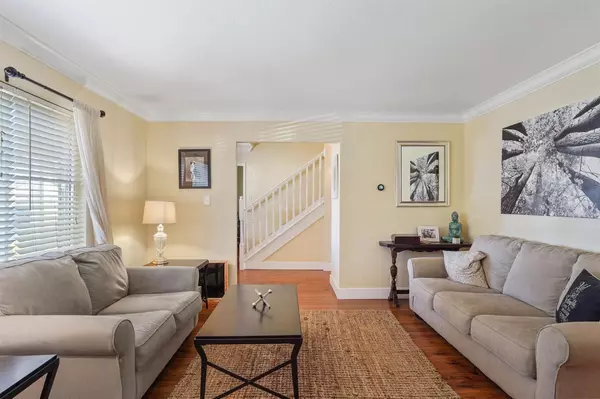$727,500
For more information regarding the value of a property, please contact us for a free consultation.
6705 Freehaven DR Sacramento, CA 95831
5 Beds
3 Baths
2,353 SqFt
Key Details
Sold Price $727,500
Property Type Single Family Home
Sub Type Single Family Residence
Listing Status Sold
Purchase Type For Sale
Square Footage 2,353 sqft
Price per Sqft $309
Subdivision South Land Park Hills
MLS Listing ID 20075200
Sold Date 02/19/21
Bedrooms 5
Full Baths 3
HOA Y/N No
Originating Board MLS Metrolist
Year Built 1963
Lot Size 8,276 Sqft
Acres 0.19
Property Description
Darling Updated South Land Park Hills Home with Sparkling Pool and Gorgeous Front Yard Shade Tree! This comfortable 5 bedroom 3 bath home has room to spread out or be cozy together by the fireplace. Downstairs bedroom (currently an office) and full bath w/shower; spacious kitchen with lots of storage, access to backyard and window overlooking pool activities. The upstairs primary ensuite has double sinks, tile shower, and two closets. Three additional bedrooms and the third full bath w/double sinks and a tub with shower. With spring and summer on the horizon, the backyard will be your playground or relaxing oasis with newly resurfaced pool, new deck and lawn area. Close to schools (public & private), many parks, shopping (Nugget and Bel Air Markets), and casual dining. Easy access to freeway and downtown. A Special Opportunity for this Special Home!
Location
State CA
County Sacramento
Area 10831
Direction From 1-5 South, Exit at 43rd Ave; Go East onto 43rd Ave; Right onto South Land Park Dr; Right onto Silver Lake Dr; Left on to Lake Park Dr; Left onto Freehaven Dr to address - 6705 Freehaven Dr
Rooms
Master Bathroom Closet, Double Sinks, Shower Stall(s), Tile, Window
Dining Room Dining Bar, Formal Area
Kitchen Granite Counter, Pantry Cabinet
Interior
Heating Central
Cooling Central
Flooring Carpet, Laminate, Tile
Fireplaces Number 1
Fireplaces Type Family Room
Window Features Dual Pane Full
Appliance Dishwasher, Double Oven, Dual Fuel, Gas Cook Top, Microwave
Laundry Gas Hook-Up, Inside Area
Exterior
Garage Spaces 2.0
Fence Back Yard
Pool Built-In, Fenced, On Lot
Utilities Available Public, Natural Gas Connected
Roof Type Composition
Topography Level
Porch Uncovered Deck
Private Pool Yes
Building
Lot Description Auto Sprinkler Rear, Landscape Back, Landscape Front
Story 2
Foundation Raised
Sewer In & Connected
Water Meter on Site, Meter Required
Architectural Style Colonial
Schools
Elementary Schools Sacramento Unified
Middle Schools Sacramento Unified
High Schools Sacramento Unified
School District Sacramento
Others
Senior Community No
Tax ID 029-0283-009-0000
Special Listing Condition None
Read Less
Want to know what your home might be worth? Contact us for a FREE valuation!

Our team is ready to help you sell your home for the highest possible price ASAP

Bought with Coldwell Banker Realty





