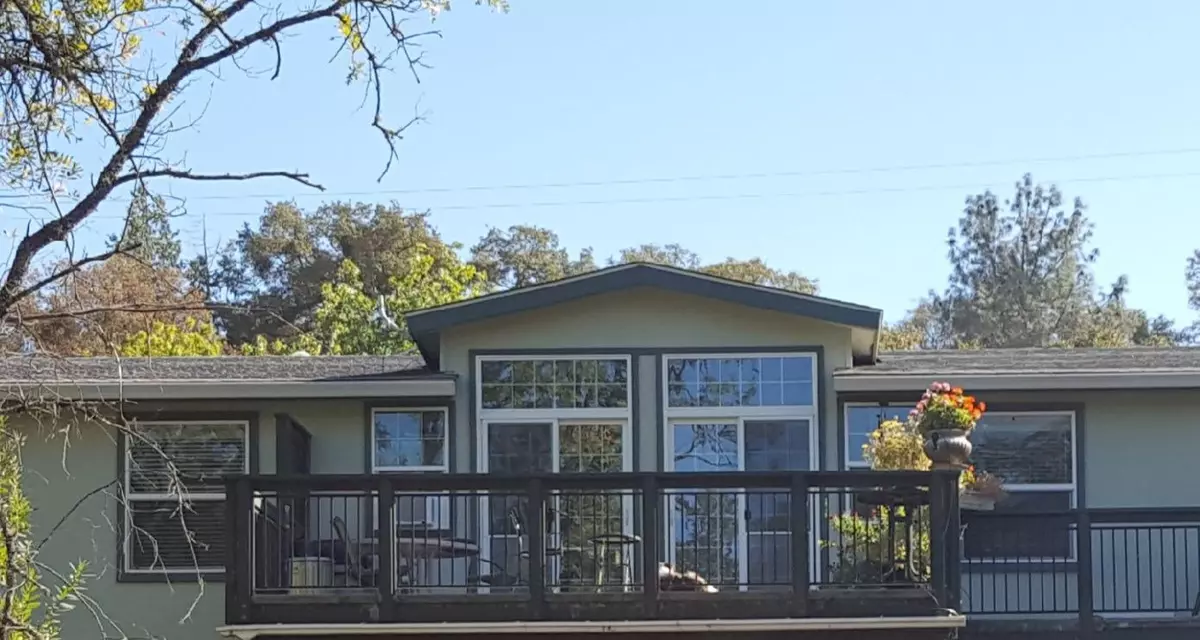$475,000
For more information regarding the value of a property, please contact us for a free consultation.
1061 Pond View RD Pilot Hill, CA 95664
4 Beds
2 Baths
2,600 SqFt
Key Details
Sold Price $475,000
Property Type Manufactured Home
Sub Type Manufactured Home
Listing Status Sold
Purchase Type For Sale
Square Footage 2,600 sqft
Price per Sqft $182
MLS Listing ID 20075275
Sold Date 02/18/21
Bedrooms 4
Full Baths 2
HOA Y/N No
Originating Board MLS Metrolist
Year Built 2006
Lot Size 1.780 Acres
Acres 1.78
Property Description
Custom designed manufactured home. 4 bedroom, 2 bath. Excellent internet for home office or working from home. Large kitchen with nice pantry. Large steel barn or shop with insulated storage room, mezzanine, and extra heavy duty concrete slab floor. The property is fenced and ready for horses. Property is very private, yet only minutes from beautiful hiking, horseback or biking trails. Less then 43 miles from Sacramento. Seasonal stream. Lots of fruit trees. A nice fenced garden. Beautiful private courtyard off of kitchen and nice second story concrete deck off the back overlooking the seasonal stream. 2 entrances to property with easy access to the shop/barn. Full hook up for RV with a separate laundry facility for RV guests. Automatic irrigation and private good well, with lots of water. Very easy to heat and cool. Huge master suite with private entrance from garden. 10 ft. Ceilings. Just 1 mile from the Cal Fire Station. Nice quiet neighborhood. Very private.
Location
State CA
County El Dorado
Area 12902
Direction From Hwy 49 turn on to Salmon Falls Cut off Rd. in Pilot Hill. Turn left On to Salmon Falls Rd. Go about 3/4 mile and turn right on Pond View Rd. 1st house on the right.
Rooms
Master Bathroom Closet, Double Sinks
Master Bedroom Ground Floor, Walk-In Closet
Dining Room Breakfast Nook, Formal Area
Kitchen Stone Counter, Island, Pantry Closet
Interior
Interior Features Cathedral Ceiling
Heating Central, Propane, Wood Stove
Cooling Ceiling Fan(s), Whole House Fan, Window Unit(s), Other
Flooring Carpet, Laminate, Tile, Vinyl
Fireplaces Number 1
Fireplaces Type Free Standing
Equipment Attic Fan(s)
Appliance Dishwasher, Disposal, Free Standing Gas Range, Free Standing Refrigerator, Microwave, Plumbed For Ice Maker
Laundry Gas Hook-Up, Inside Room, Washer/Dryer Included
Exterior
Parking Features RV Possible
Garage Spaces 2.0
Carport Spaces 2
Fence Chain Link, Wood, See Remarks
Utilities Available Cable Available, Cable Connected, Propane
Roof Type Composition
Topography Downslope,Trees Many
Porch Enclosed Patio
Private Pool No
Building
Lot Description Auto Sprinkler F&R, Corner, Landscape Back, Landscape Front, Low Maintenance, Pond Seasonal, See Remarks
Story 1
Foundation ConcretePerimeter, SeeRemarks
Sewer Septic Connected
Water Well
Schools
Elementary Schools Black Oak Mine
Middle Schools Black Oak Mine
High Schools Black Oak Mine
School District El Dorado
Others
Senior Community No
Tax ID 104-350-007-000
Special Listing Condition None
Read Less
Want to know what your home might be worth? Contact us for a FREE valuation!

Our team is ready to help you sell your home for the highest possible price ASAP

Bought with Arrow Realty





