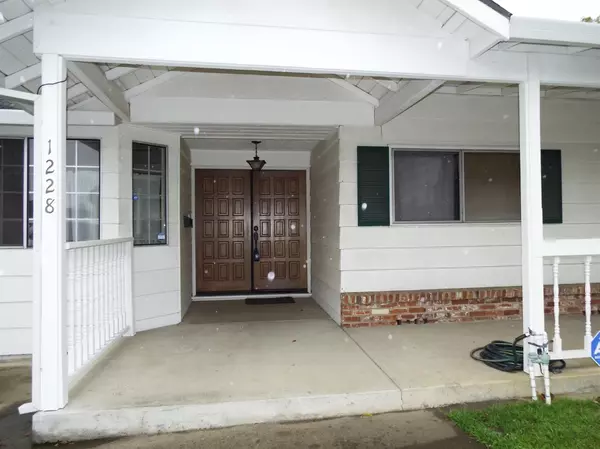$585,000
For more information regarding the value of a property, please contact us for a free consultation.
1228 El Encanto WAY Sacramento, CA 95831
5 Beds
3 Baths
2,563 SqFt
Key Details
Sold Price $585,000
Property Type Single Family Home
Sub Type Single Family Residence
Listing Status Sold
Purchase Type For Sale
Square Footage 2,563 sqft
Price per Sqft $228
Subdivision South Land Park Hills 24
MLS Listing ID 20075196
Sold Date 02/17/21
Bedrooms 5
Full Baths 3
HOA Y/N No
Originating Board MLS Metrolist
Year Built 1965
Lot Size 0.336 Acres
Acres 0.3356
Property Description
Sold As Is. Seller will not do any repairs. This Property is zoned R-1-EA. This home has an addition (with permits-Per seller) attached to the southeast portion of the home. The main house features four bedrooms and two bathrooms, a family room, living room, kitchen, dining area, and fireplace. The addition features a living area, full kitchen, full bathroom, and bedroom. Granite counter tops on both sides. The addition is perfect for a home office, guest quarters or rental unit. Perfect for todays situation. This property also features a large yard and possible boat/RV storage, covered patio in the rear of the house, and a porch to the front of the main house. New roof installed approximately three years ago. Approximately one half mile driving distance from the I-5 Freeway. Close to shopping.
Location
State CA
County Sacramento
Area 10831
Direction From I-5 exit Florin Road east. Turn north on South Land Park Drive. Turn left on 13th Street. Turn left on El Sereno Circle. Turn right on El Encanto Way and then left onto the El Encanto Way Cul-De-Sac.
Rooms
Master Bathroom Shower Stall(s)
Master Bedroom Closet
Bedroom 2 12x9
Bedroom 3 11x9
Bedroom 4 12x10
Dining Room Space in Kitchen
Kitchen Granite Counter
Interior
Heating Central
Cooling Ceiling Fan(s), Central
Flooring Carpet, Laminate, Tile
Fireplaces Number 1
Fireplaces Type Circulating
Appliance Gas Water Heater, Dishwasher, Disposal, Free Standing Electric Range
Laundry In Garage
Exterior
Parking Features Boat Storage, RV Possible, Garage Door Opener, Garage Facing Side
Garage Spaces 2.0
Fence Wood
Utilities Available Public, Natural Gas Connected
Roof Type Composition
Topography Level,Trees Few
Porch Front Porch, Covered Patio
Private Pool No
Building
Lot Description Manual Sprinkler Front, Cul-De-Sac, Shape Irregular
Story 1
Foundation Raised
Sewer In & Connected
Water Public
Architectural Style A-Frame
Schools
Elementary Schools Sacramento Unified
Middle Schools Sacramento Unified
High Schools Sacramento Unified
School District Sacramento
Others
Senior Community No
Tax ID 029-0142-006-0000
Special Listing Condition None
Read Less
Want to know what your home might be worth? Contact us for a FREE valuation!

Our team is ready to help you sell your home for the highest possible price ASAP

Bought with Intero Real Estate Services





