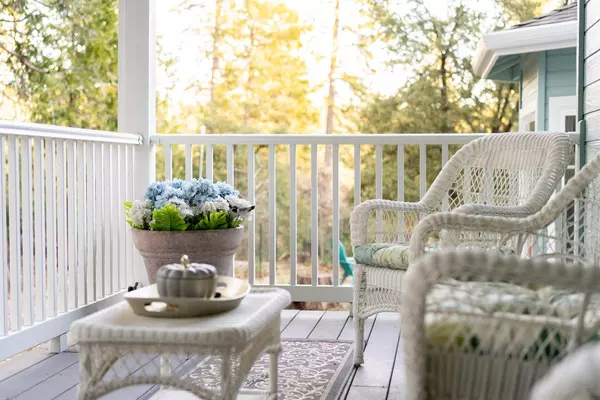$565,000
For more information regarding the value of a property, please contact us for a free consultation.
25420 Wildflower DR Volcano, CA 95689
4 Beds
2 Baths
3,109 SqFt
Key Details
Sold Price $565,000
Property Type Single Family Home
Sub Type Single Family Residence
Listing Status Sold
Purchase Type For Sale
Square Footage 3,109 sqft
Price per Sqft $181
Subdivision Amador Pines
MLS Listing ID 20078652
Sold Date 02/17/21
Bedrooms 4
Full Baths 2
HOA Fees $21/ann
HOA Y/N Yes
Originating Board MLS Metrolist
Year Built 2004
Lot Size 2.530 Acres
Acres 2.53
Property Description
Immaculate 4 bedroom home in the desirable Amador Pines Community. This custom-built home is situated on 2.5 very usable acres surrounded by beautiful pine, cedar, and oak trees. The long covered porch welcomes you into a light and airy great room with vaulted ceilings that's open to the kitchen, formal dining room, library, and breakfast nook. Step onto the back covered deck and enjoy the peaceful and private forest views. The upstairs master suite features vaulted ceilings, a large sitting area, three closets, and a separate sitting room perfect for an office, nursery, or the walk-in closet/dressing room of your dreams. The east wing of the house has two bedrooms and a separate entrance perfect for multi-gen living with a 3rd room that can isolate or open the wing to the main house. You will love the oversized 3 car garage with a workshop area. The home is serviced by a whole house generator with its own propane tank for worry-free power service. Just 10 min to Hwy 88 and groceries.
Location
State CA
County Amador
Area 22013
Direction Take 88 East. Turn on navigation but DISREGARD instructions to turn until you come to Inspiration Dr E. (Past Pioneer and Mace Meadows) it is approximately 12 miles on Hwy 88 from Pine Grove to Amador Station. You will turn at Amador Station and follow navigation directions to Wildflower. OR from Shake Ridge: Take Shake Ridge to Lupin, right on Pine Dr W, right on Mt View, left on Wildflower.
Rooms
Master Bathroom Closet, Shower Stall(s), Double Sinks, Soaking Tub
Master Bedroom Sitting Room, Closet, Walk-In Closet 2+, Sitting Area
Living Room Cathedral/Vaulted, Deck Attached, Great Room
Dining Room Breakfast Nook, Formal Room, Dining Bar
Kitchen Breakfast Area, Pantry Closet, Skylight(s), Granite Counter, Island w/Sink
Interior
Interior Features Skylight(s)
Heating Central, Ductless, Fireplace Insert, MultiUnits, MultiZone
Cooling Ceiling Fan(s), Central, Ductless, MultiUnits, MultiZone
Flooring Carpet, Tile, Wood
Fireplaces Number 1
Fireplaces Type Living Room, Gas Log
Equipment DC Well Pump, Water Cond Equipment Owned, Water Filter System
Window Features Dual Pane Full
Appliance Built-In Electric Oven, Free Standing Refrigerator, Gas Water Heater, Hood Over Range, Dishwasher, Disposal, Microwave, Plumbed For Ice Maker, Electric Cook Top, Tankless Water Heater
Laundry Cabinets, Ground Floor, Inside Room
Exterior
Parking Features Attached, RV Possible, Garage Door Opener, Garage Facing Side, Workshop in Garage
Garage Spaces 3.0
Utilities Available Propane Tank Leased, DSL Available, Generator, Internet Available
Amenities Available None
View Forest, Woods
Roof Type Composition
Topography Lot Grade Varies
Porch Front Porch, Back Porch, Covered Deck
Private Pool No
Building
Lot Description Low Maintenance
Story 2
Foundation Raised
Sewer Septic System
Water Well, Private
Architectural Style Contemporary
Level or Stories Two
Schools
Elementary Schools Amador Unified
Middle Schools Amador Unified
High Schools Amador Unified
School District Amador
Others
HOA Fee Include Other
Senior Community No
Tax ID 023-340-005-000
Special Listing Condition None
Read Less
Want to know what your home might be worth? Contact us for a FREE valuation!

Our team is ready to help you sell your home for the highest possible price ASAP

Bought with Cobalt Real Estate





