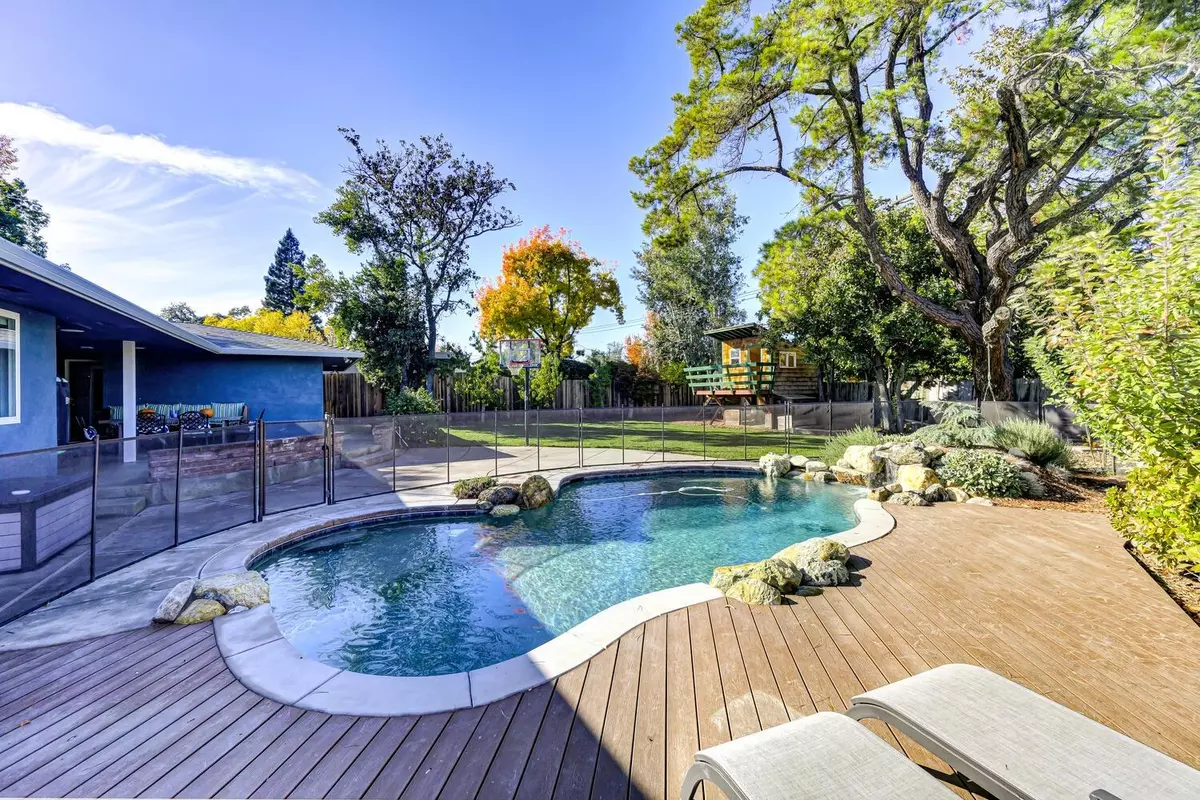$1,075,000
For more information regarding the value of a property, please contact us for a free consultation.
4510 Capri WAY Sacramento, CA 95822
4 Beds
3 Baths
2,785 SqFt
Key Details
Sold Price $1,075,000
Property Type Single Family Home
Sub Type Single Family Residence
Listing Status Sold
Purchase Type For Sale
Square Footage 2,785 sqft
Price per Sqft $385
Subdivision South Land Park
MLS Listing ID 20075920
Sold Date 02/09/21
Bedrooms 4
Full Baths 2
HOA Y/N No
Originating Board MLS Metrolist
Year Built 1958
Lot Size 0.310 Acres
Acres 0.31
Property Description
This beautifully remodeled 4 bedroom and 2 bath S. Land Park home with an amazing backyard oasis featuring a new pool is just waiting for you to call it home! The home has been completely opened up offering a warm and welcoming feel from the moment you step inside. The chef's kitchen was thoughtfully designed for form and function and will be the centerpiece of all of your gatherings. The dining and living room areas are open to the family room and kitchen with a lovely double sided fire place separating the spaces in the perfect way while still giving you the feeling of being all together. The master bedroom and spa like bathroom are the perfect retreat and with the slider out to the backyard, the views and the access are fantastic. The other 3 bedrooms are all really well sized! The yard is huge with nearly a ⅓ acre lot with a large pool, grassy area, covered patio and garden beds in the front and backyard, you will love being able to create your own farm to fork experience.
Location
State CA
County Sacramento
Area 10822
Direction I-5 exit Sutterville. 1 Block east of S Land Park, Capri Way on the right. From Freeport Blvd go west on Sutterville to Capri Way left
Rooms
Master Bathroom Double Sinks, Shower Stall(s), Stone, Tub, Window
Master Bedroom Outside Access
Dining Room Breakfast Nook, Dining/Family Combo, Space in Kitchen
Kitchen Granite Counter, Kitchen/Family Combo, Pantry Cabinet
Interior
Heating Central
Cooling Central
Flooring Wood
Fireplaces Number 1
Fireplaces Type Double Sided, Family Room, Living Room
Window Features Dual Pane Full
Appliance Disposal, Free Standing Gas Oven, Free Standing Gas Range, Gas Cook Top
Laundry Inside Room
Exterior
Parking Features Garage Door Opener
Garage Spaces 2.0
Fence Back Yard, Front Yard, Wood
Pool Built-In, Gunite Construction, On Lot
Utilities Available Public, Natural Gas Connected
Roof Type Composition
Topography Level
Street Surface Paved
Porch Covered Patio, Front Porch
Private Pool Yes
Building
Lot Description Curb(s)
Story 1
Foundation Raised
Sewer In & Connected, Public Sewer
Water Meter on Site, Public
Architectural Style Ranch
Schools
Elementary Schools Sacramento Unified
Middle Schools Sacramento Unified
High Schools Sacramento Unified
School District Sacramento
Others
Senior Community No
Tax ID 017-0103-006-0000
Special Listing Condition None
Read Less
Want to know what your home might be worth? Contact us for a FREE valuation!

Our team is ready to help you sell your home for the highest possible price ASAP

Bought with RE/MAX Gold Elk Grove





