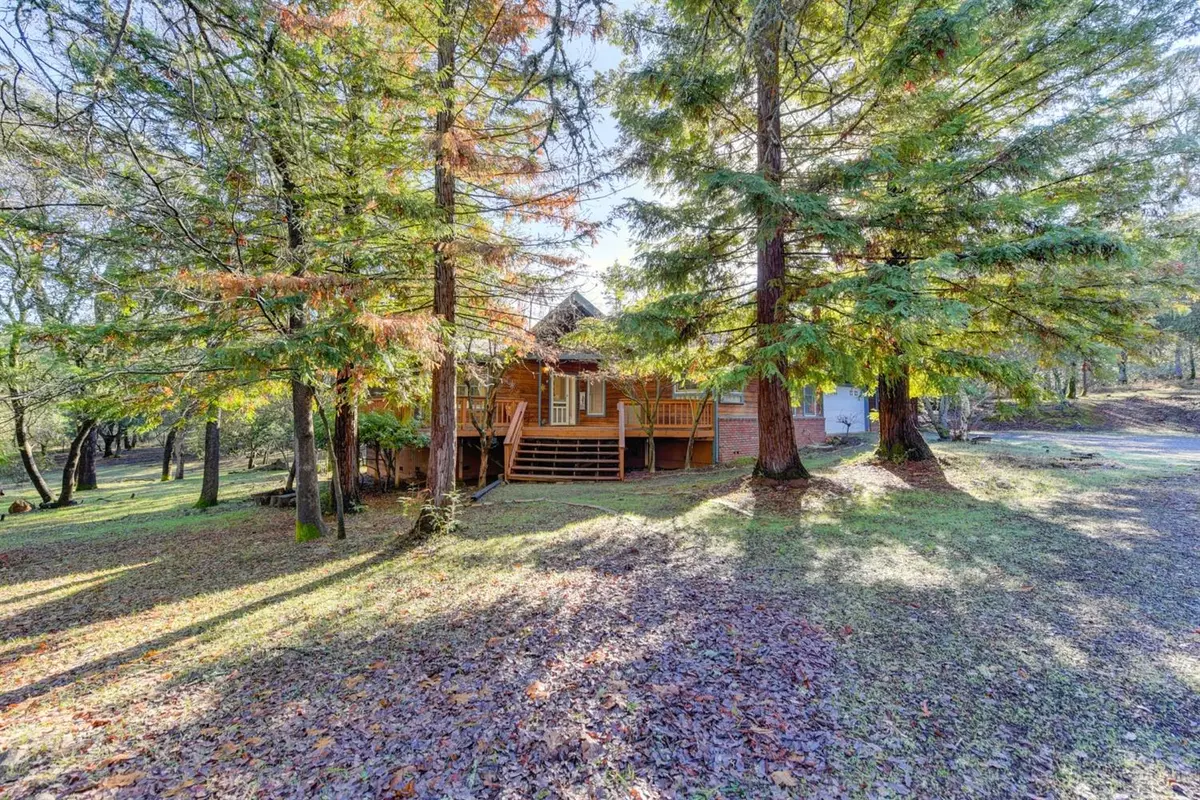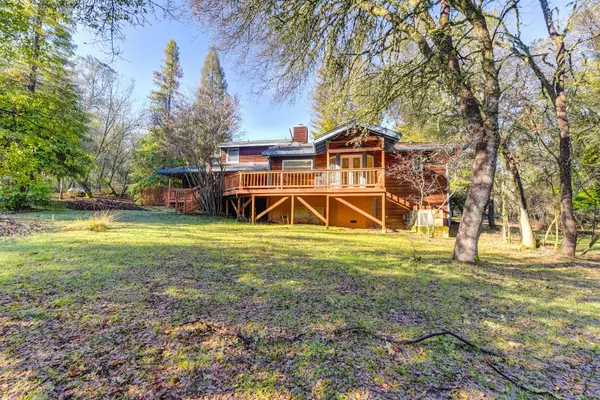$550,000
For more information regarding the value of a property, please contact us for a free consultation.
3561 Poaching LN Rescue, CA 95682
2 Beds
2 Baths
1,226 SqFt
Key Details
Sold Price $550,000
Property Type Single Family Home
Sub Type Single Family Residence
Listing Status Sold
Purchase Type For Sale
Square Footage 1,226 sqft
Price per Sqft $448
MLS Listing ID 20069829
Sold Date 02/07/21
Bedrooms 2
Full Baths 2
HOA Y/N No
Originating Board MLS Metrolist
Year Built 1993
Lot Size 10.080 Acres
Acres 10.08
Property Description
Rolling meadows, creeks, rock outcroppings, oak & redwood trees surround this custom country home on 10+ acres. Private drive with gated entrance whimsically meanders you to this charmer where you can bring your imagination & make this a spectacular place to live! Vaulted ceilings, REAL hardwood flooring & windows galore bring in natural light & outdoor beauty. Enjoy the wildlife from the sun filled kitchen w/garden window, glass door leading to back deck & eat-in area w/French doors. Master br is located off main living area w/outside access, walk in closet & large bathroom. Guest room on opposite side of home is roomy w/large windows. Spacious hall bath w/sunken tub. Upstairs offers an unfinished room - perfect for indoor storage, office, craft or playroom! Slider off of family room leads you to the 2 car garage. This home has endless potential & is ready for you to make your own! Short drive to the freeway, shopping, wineries & award winning schools. No HOA's/Mello Roos.
Location
State CA
County El Dorado
Area 12603
Direction Green Valley Rd to R. onto Oak Ln. Continue on Oak Ln and you will see signs to Poaching Ln. Home is located at the end of the Rd.
Rooms
Master Bathroom Shower Stall(s), Tile, Window
Master Bedroom Outside Access, Walk-In Closet
Dining Room Breakfast Nook, Dining/Living Combo
Kitchen Tile Counter
Interior
Interior Features Cathedral Ceiling
Heating Central
Cooling Ceiling Fan(s), Central
Flooring Carpet, Wood
Appliance Dishwasher, Disposal, Free Standing Gas Oven, Free Standing Refrigerator
Laundry In Garage
Exterior
Parking Features Boat Storage, Garage Door Opener, RV Storage
Garage Spaces 2.0
Utilities Available Propane
Roof Type Composition
Topography Rock Outcropping,Rolling,Trees Many
Street Surface Gravel
Porch Back Porch, Front Porch, Uncovered Deck
Private Pool No
Building
Lot Description Dead End, Shape Regular
Story 1
Foundation Raised
Sewer Septic System
Water Well
Architectural Style Craftsman
Schools
Elementary Schools Rescue Union
Middle Schools Rescue Union
High Schools El Dorado Union High
School District El Dorado
Others
Senior Community No
Tax ID 070-030-074-000
Special Listing Condition Successor Trustee Sale, Other
Read Less
Want to know what your home might be worth? Contact us for a FREE valuation!

Our team is ready to help you sell your home for the highest possible price ASAP

Bought with Village Financial Group





