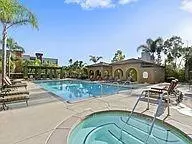$490,000
For more information regarding the value of a property, please contact us for a free consultation.
2184 Gill Village Way #509 San Diego, CA 92108
2 Beds
2 Baths
1,082 SqFt
Key Details
Sold Price $490,000
Property Type Condo
Sub Type Condominium
Listing Status Sold
Purchase Type For Sale
Square Footage 1,082 sqft
Price per Sqft $452
Subdivision Missions At Rio Vista
MLS Listing ID 20069075
Sold Date 07/15/21
Bedrooms 2
Full Baths 2
HOA Fees $200/mo
HOA Y/N Yes
Originating Board MLS Metrolist
Year Built 2002
Lot Size 9.481 Acres
Acres 9.4808
Property Description
UPDATED SECOND LEVEL CORNER UNIT with ATTACHED GARAGE in the heart of Mission Valley. Location, location, location...walk to TWO trolley stops, a shopping mall, Qualcomm Park, and numerous other dining and shopping opportunities. Take the bike path all the way to OB. Stroll along the San Diego River, only steps away. Abundant natural light and sea breezes make this 2/2 feel like resort living, and the amenities are just icing on the cake. Two pools, spa, BBQ area, clubhouse, business center, gym...too much to list. Refrigerator and laundry units included.
Location
State CA
County Outside California
Area San Diego County
Direction From I8 or Friars Road, take Qualcomm to Rio San Diego, go west; drive right into the property. First building on the left, second floor, corner unit.
Rooms
Master Bathroom Sunken Tub, Tile, Tub w/Shower Over
Master Bedroom Walk-In Closet
Dining Room Dining Bar, Formal Room
Kitchen Granite Counter, Pantry Cabinet
Interior
Heating Central
Cooling Ceiling Fan(s), Central
Flooring Carpet, Laminate, Tile
Window Features Dual Pane Full,Window Coverings
Appliance Built-In Electric Range, Dishwasher, Disposal, Gas Water Heater, Microwave
Laundry Inside Area, Washer/Dryer Included
Exterior
Exterior Feature Balcony
Garage Spaces 1.0
Pool Built-In, Fenced, Pool/Spa Combo
Utilities Available Public, Cable Available
Amenities Available Barbeque, Clubhouse, Exercise Room, Pool, Spa/Hot Tub
Roof Type Tile
Topography Level
Private Pool Yes
Building
Lot Description Close to Clubhouse, Corner, Street Lights
Story 3
Foundation Slab
Sewer In & Connected
Water Public
Architectural Style Contemporary
Schools
Elementary Schools Other
Middle Schools Other
High Schools Other
School District Other
Others
HOA Fee Include MaintenanceExterior, MaintenanceGrounds, Trash, Pool
Senior Community No
Tax ID 4383-6121-09
Special Listing Condition Other
Read Less
Want to know what your home might be worth? Contact us for a FREE valuation!

Our team is ready to help you sell your home for the highest possible price ASAP

Bought with Non-MLS Office





