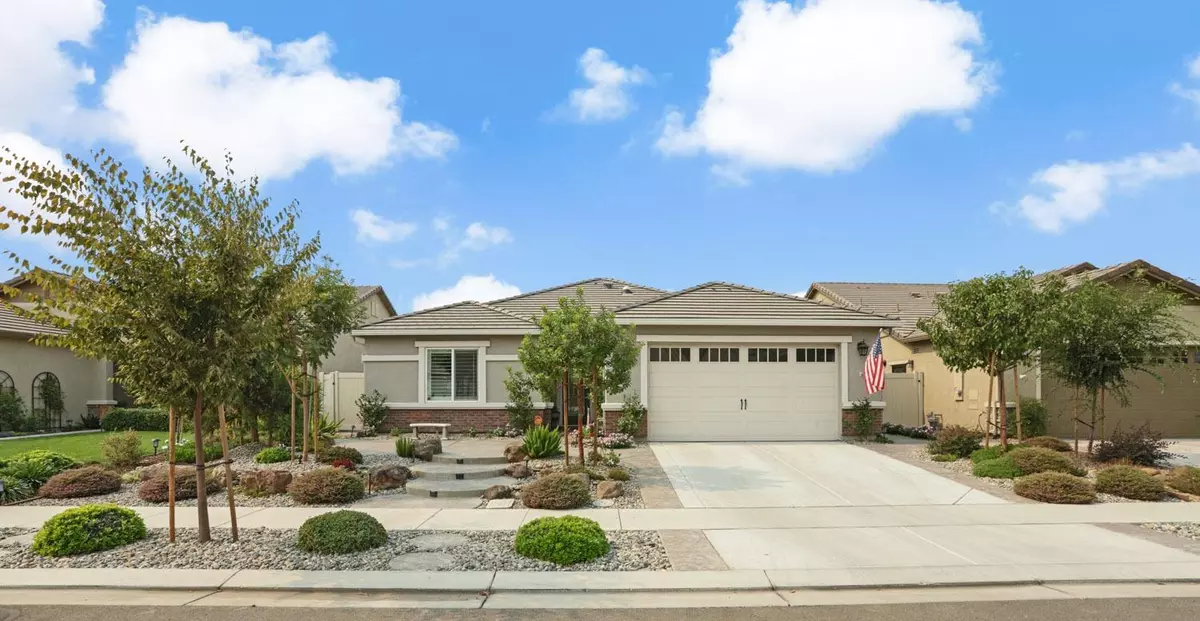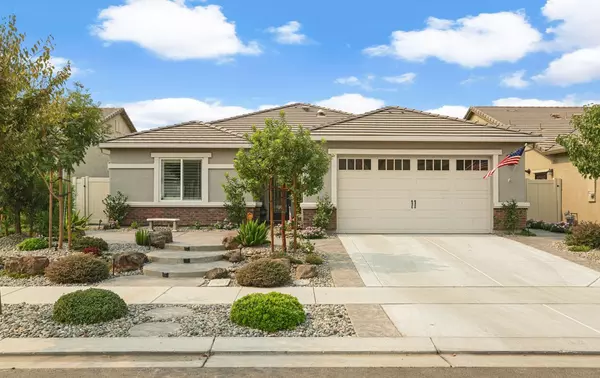$590,000
For more information regarding the value of a property, please contact us for a free consultation.
2645 Glen Echo LN Manteca, CA 95336
3 Beds
2 Baths
1,912 SqFt
Key Details
Sold Price $590,000
Property Type Single Family Home
Sub Type Single Family Residence
Listing Status Sold
Purchase Type For Sale
Square Footage 1,912 sqft
Price per Sqft $308
MLS Listing ID 20060580
Sold Date 12/17/20
Bedrooms 3
Full Baths 2
HOA Fees $175/mo
HOA Y/N Yes
Originating Board MLS Metrolist
Year Built 2018
Lot Size 5,796 Sqft
Acres 0.1331
Property Description
Custom amenities abound in this gorgeous must see home located within a 55+ lifestyle community. The owner has spared no expense with custom cabinets and new wood flooring throughout. Built-ins feature an electric fireplace and entertainment center with pull outs. The dream kitchen boasts a coffee station with built-in Jenn Air coffee maker, new Zline cooktop, Sub Zero Bosch built-in refrigerator, quartz countertops, farm sink with high-end faucet and more. Doing laundry will be a breeze with the folding counter and stacked washer/dryer. The home has a pre-wired alarm system, paid for solar lease and radiant barrier roof. The front yard has plenty of curb appeal with updated landscaping. An extended covered patio and beautiful built-in waterfall make outdoor entertaining a must in the backyard. Pride of ownership makes this home truly move-in ready!
Location
State CA
County San Joaquin
Area 20506
Direction Lathrop, to Madison Grove Dr., Left of River Berry, Left of Daisywood, Right on Shadow Berry, Right on Sycamore View, Right on Glen Echo
Rooms
Master Bathroom Double Sinks, Shower Stall(s), Walk-In Closet
Dining Room Breakfast Nook, Dining Bar, Dining/Family Combo
Kitchen Other Counter, Island w/Sink, Kitchen/Family Combo, Pantry Cabinet
Interior
Heating Central
Cooling Central
Flooring Wood
Fireplaces Number 1
Fireplaces Type Electric, Family Room
Window Features Dual Pane Full
Appliance Built-In Electric Oven, Built-In Gas Range, Dishwasher, Disposal, Microwave, Tankless Water Heater, See Remarks
Laundry Cabinets, Inside Room
Exterior
Parking Features Garage Door Opener
Garage Spaces 2.0
Fence Back Yard
Pool Built-In, Gunite Construction, Indoors, Lap, Heated
Utilities Available Public, Solar
Amenities Available Clubhouse, Exercise Room, Pool, Recreation Facilities, Spa/Hot Tub, Tennis Courts
Roof Type Tile
Porch Covered Patio
Private Pool Yes
Building
Lot Description Auto Sprinkler F&R, Landscape Back, Landscape Front, Low Maintenance, Street Lights
Story 1
Foundation Slab
Sewer Public Sewer
Water Public
Schools
Elementary Schools Manteca Unified
Middle Schools Manteca Unified
High Schools Manteca Unified
School District San Joaquin
Others
HOA Fee Include Pool
Senior Community Yes
Restrictions Age Restrictions,Exterior Alterations,Parking
Tax ID 204-380-79
Special Listing Condition None
Read Less
Want to know what your home might be worth? Contact us for a FREE valuation!

Our team is ready to help you sell your home for the highest possible price ASAP

Bought with Keller Williams Realty





