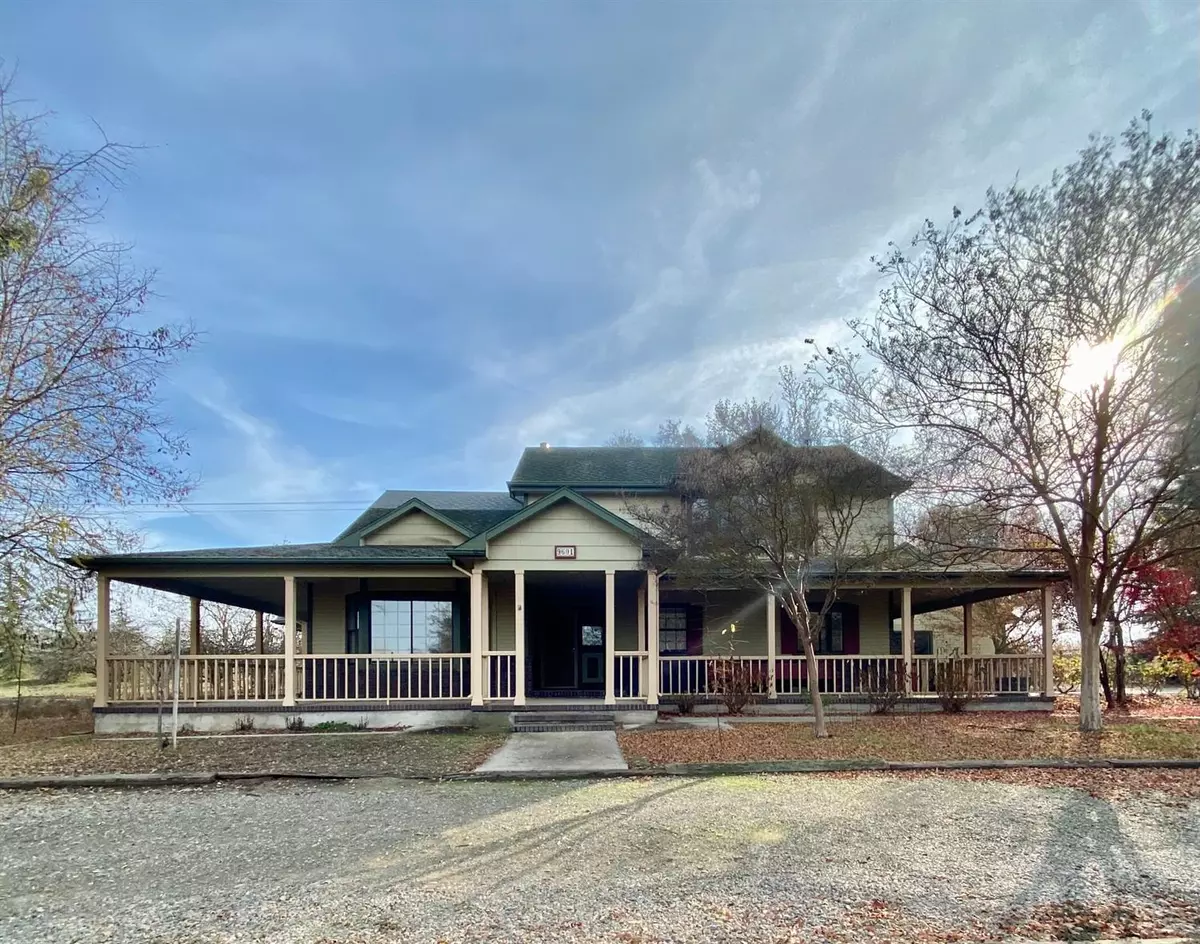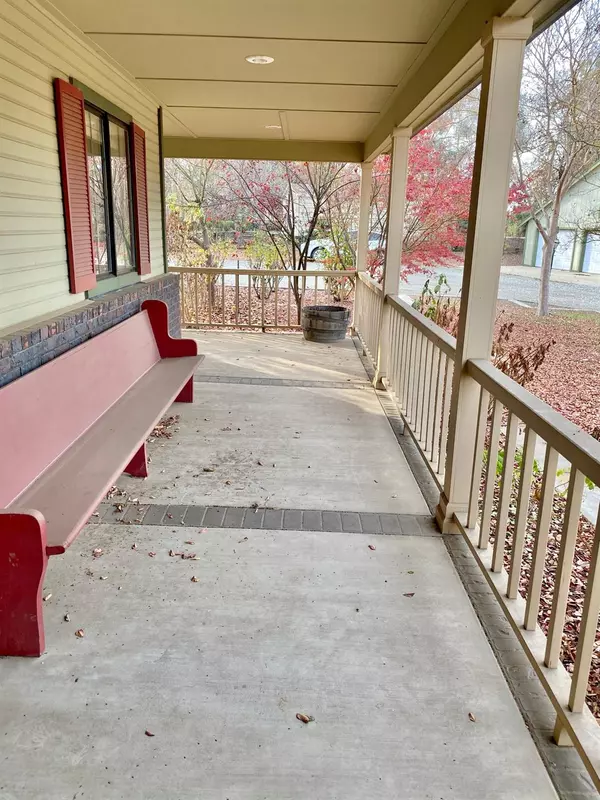$645,000
For more information regarding the value of a property, please contact us for a free consultation.
9601 Meadow DR Winton, CA 95388
3 Beds
3 Baths
2,825 SqFt
Key Details
Sold Price $645,000
Property Type Single Family Home
Sub Type Single Family Residence
Listing Status Sold
Purchase Type For Sale
Square Footage 2,825 sqft
Price per Sqft $228
MLS Listing ID 20073700
Sold Date 01/27/21
Bedrooms 3
Full Baths 2
HOA Y/N No
Originating Board MLS Metrolist
Year Built 1985
Lot Size 1.600 Acres
Acres 1.6
Property Description
Custom Built, 3 Bedroom 2.5 Bath, 2825 sq ft, on a private 1.6 acres. Plenty of space to park your RV, Boat or Both. Enjoy cooking in a Huge Kitchen with quartz counter tops, New Interior Paint, and Newer carpet. Huge master bedroom. Come home from work and enjoy relaxing in your huge jacuzzi bath tub. Laundry room with cabinet space. Attached 3 car garage with an additional detached 3 car Garage for a total of 6 car garage or use the other 3 car garage as a workshop, private Studio or Home Office, complete with Electricity. Fenced shaded back yard, Tree line in front of home for privacy.
Location
State CA
County Merced
Area 20404
Direction Santa Fe to Cressy Way North To Meadow Dr
Rooms
Master Bathroom Double Sinks, Jetted Tub, Shower Stall(s)
Dining Room Formal Area, Space in Kitchen
Interior
Heating Central
Cooling Central
Flooring Carpet, Tile, Wood
Fireplaces Number 1
Fireplaces Type Family Room
Window Features Dual Pane Full
Laundry Inside Room
Exterior
Parking Features RV Possible, See Remarks
Garage Spaces 6.0
Utilities Available Electric
Roof Type Composition
Street Surface Paved
Porch Wrap Around Porch
Private Pool No
Building
Lot Description Shape Regular
Story 2
Foundation Slab
Sewer Septic Connected, Sewer Connected
Water Well, Shared Well
Architectural Style Cape Cod
Schools
Elementary Schools Merced City
Middle Schools Merced City
High Schools Merced Union High
School District Merced
Others
Senior Community No
Tax ID 140-090-024-000
Special Listing Condition None
Read Less
Want to know what your home might be worth? Contact us for a FREE valuation!

Our team is ready to help you sell your home for the highest possible price ASAP

Bought with Century 21 MM





