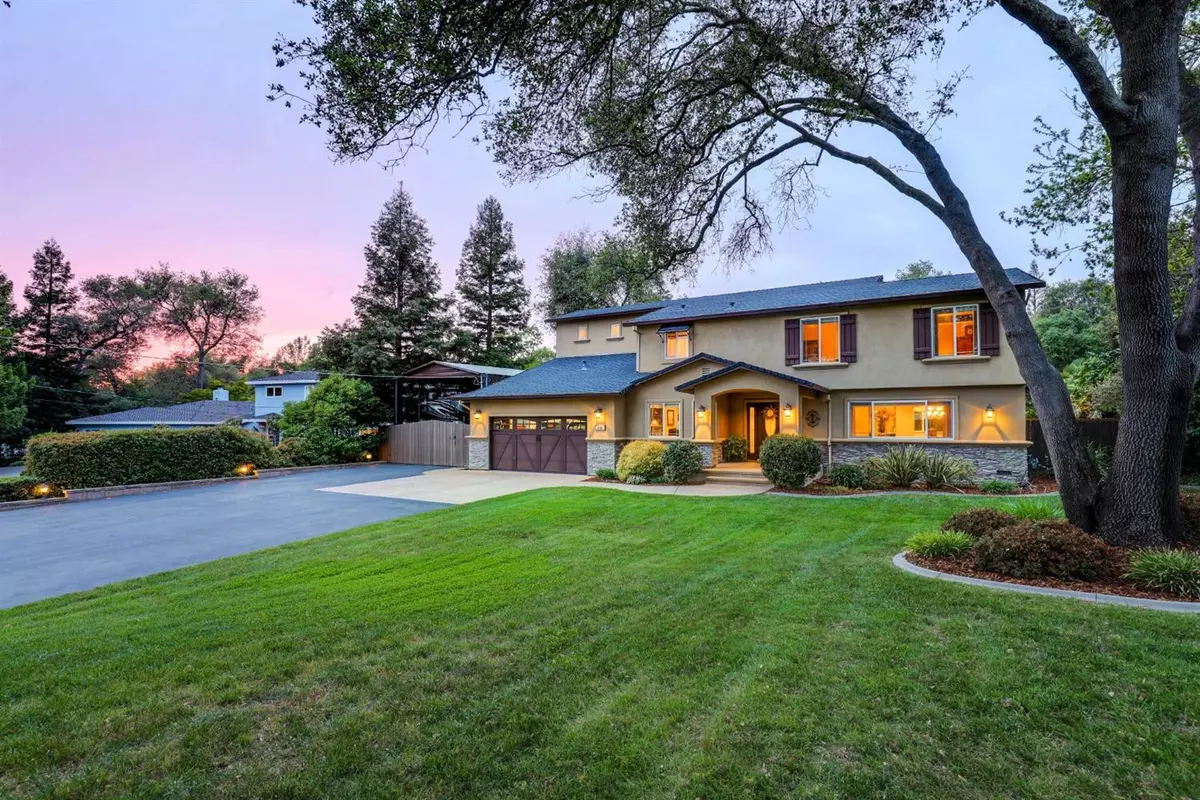$1,125,000
For more information regarding the value of a property, please contact us for a free consultation.
8160 Oak Knoll DR Granite Bay, CA 95746
5 Beds
4 Baths
4,111 SqFt
Key Details
Sold Price $1,125,000
Property Type Single Family Home
Sub Type Single Family Residence
Listing Status Sold
Purchase Type For Sale
Square Footage 4,111 sqft
Price per Sqft $273
MLS Listing ID 20025697
Sold Date 12/20/20
Bedrooms 5
Full Baths 3
HOA Y/N No
Originating Board MLS Metrolist
Year Built 2009
Lot Size 0.677 Acres
Acres 0.6773
Property Description
Wonderful neighborhood near Folsom Lake, this home, with it's park like setting, is what you have been waiting for! Totally rebuilt from a stud frame in 2009 down to every aspect (plumbing, electrical, appliances, HVAC, insulation, etc.). Walls and ceilings of entire home have desirable imperfect smooth textured finish. The well treed front yard and very roomy driveway with custom perimeter border lighting provide a very inviting entry to the home. Home is located at the rear mid-point of a <1 mile neighborhood circle which results in minimal vehicle traffic. The entire home and property have been meticulously maintained. Cleanliness has always been a priority with the owner and it shows from fence line to fence line and throughout the interior of the home. Home is move in ready with paint in excellent shape in and out. Bonus 20'x25' detached fully insulated shop/garage/man-cave, what more could you ask for? This is a MUST SEE!
Location
State CA
County Placer
Area 12746
Direction Douglas Blvd towards Folsom Lake, left on Oak Knoll Dr, veer right at the Y, follow Oak Knoll to 8160, house on right hand side
Rooms
Master Bathroom Double Sinks, Jetted Tub, Shower Stall(s), Walk-In Closet 2+, Window
Master Bedroom Balcony, Outside Access, Sitting Area
Dining Room Formal Area
Kitchen Granite Counter, Pantry Closet
Interior
Heating Central, MultiUnits, MultiZone
Cooling Ceiling Fan(s), Central, MultiUnits, MultiZone, Whole House Fan
Flooring Carpet, Laminate, Wood
Fireplaces Number 1
Fireplaces Type Family Room, Wood Burning, See Remarks
Window Features Dual Pane Full
Appliance Dishwasher, Disposal, Double Oven, Gas Cook Top, Hood Over Range, Ice Maker, Microwave
Laundry Cabinets, Inside Room, Sink, Upper Floor
Exterior
Exterior Feature Balcony, BBQ Built-In, Kitchen
Parking Features Boat Storage, Garage Facing Front, Guest Parking Available, RV Storage, Workshop in Garage
Garage Spaces 2.0
Fence Back Yard, Wood
Pool Gunite Construction, On Lot
Utilities Available Public
Roof Type Composition
Porch Uncovered Patio
Private Pool Yes
Building
Lot Description Auto Sprinkler F&R, Landscape Back, Landscape Front, Shape Regular
Story 2
Foundation Raised
Sewer In & Connected
Water Public
Architectural Style Contemporary
Schools
Elementary Schools Eureka Union
Middle Schools Eureka Union
High Schools Roseville Joint
School District Placer
Others
Senior Community No
Tax ID 047-031-018-000
Special Listing Condition None
Read Less
Want to know what your home might be worth? Contact us for a FREE valuation!

Our team is ready to help you sell your home for the highest possible price ASAP

Bought with Lyon RE Roseville





