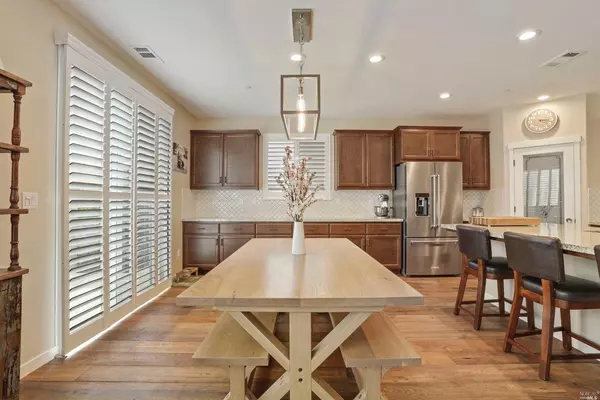$649,500
For more information regarding the value of a property, please contact us for a free consultation.
397 Allegany CT Fairfield, CA 94534
4 Beds
3 Baths
2,364 SqFt
Key Details
Sold Price $649,500
Property Type Single Family Home
Sub Type Single Family Residence
Listing Status Sold
Purchase Type For Sale
Square Footage 2,364 sqft
Price per Sqft $274
MLS Listing ID 22027271
Sold Date 09/27/23
Bedrooms 4
Full Baths 3
HOA Fees $97/mo
HOA Y/N Yes
Originating Board MLS Metrolist
Year Built 2017
Lot Size 3,920 Sqft
Acres 0.09
Property Description
Move-In Ready- Green Valley, offering 4 bedrooms, 3 full baths, plus a loft with no rear neighbors and a larger backyard. Spacious kitchen with large island, granite counters, stainless appliances, walk-in pantry, upgraded kitchen backsplash tile, plus an abundance of cabinet space. Downstairs offers 1 bedroom with custom wood bookshelves and 1 full bath. Gorgeous engineered hardwood floors, extra storage under staircase and upgraded light fixtures. Upstairs offers 3 bedrooms and 2 full baths, a laundry room with storage and utility sink and Loft area with custom media center! Master bath has upgraded travertine tile backsplash and large walk-in closet. White shutters throughout the entire house! Fully landscaped backyard with automatic sprinkler system that waters grass and all bushes and trees. Storage unit on cement slab plus extra built-in storage in the garage that will still allow 2-cars to be parked. Easy access to freeways, Suisun Valley Elementary, Solano College, Costco and m
Location
State CA
County Solano
Area Green Valley 1
Direction Hwy 80, exit Suisun Valley Road, right on Green Valley Rd, right on Kaiser Dr, take the second Marymount circle to Allegany Ct, back left house.
Rooms
Master Bathroom Tub
Living Room Great Room
Dining Room Dining/Living Combo, Space in Kitchen
Kitchen Island, Pantry, Slab Counter
Interior
Heating Central, MultiUnits, Natural Gas
Cooling Central, MultiUnits
Flooring Carpet, Tile, Wood
Window Features Window Coverings,Window Screens,Dual Pane
Appliance Dishwasher, Disposal, Microwave, Self/Cont Clean Oven, Gas Range
Laundry Inside Room, Other
Exterior
Parking Features Attached, Garage Door Opener, Garage
Garage Spaces 2.0
Utilities Available Public, Internet Available, Natural Gas Connected, PG&E, Cable Connected
Roof Type Composition,Shingle
Porch Patio(s)
Private Pool No
Building
Lot Description Landscape Back
Story 2
Foundation Slab
Sewer Public Sewer
Water Public
Architectural Style Contemporary
Others
HOA Fee Include MaintenanceGrounds, Other
Senior Community No
Tax ID 0027-871-160
Special Listing Condition None
Read Less
Want to know what your home might be worth? Contact us for a FREE valuation!

Our team is ready to help you sell your home for the highest possible price ASAP

Bought with BHHS Drysdale Properties





