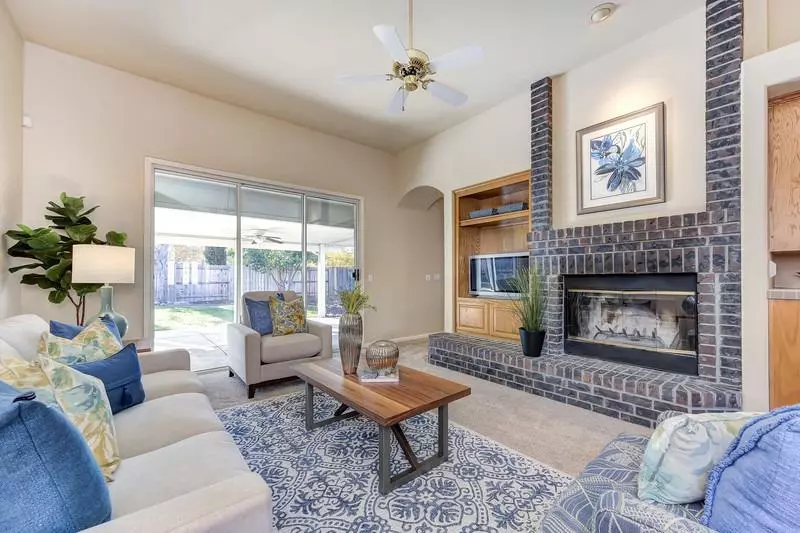$580,000
For more information regarding the value of a property, please contact us for a free consultation.
7728 Cottingham WAY Citrus Heights, CA 95610
4 Beds
3 Baths
2,618 SqFt
Key Details
Sold Price $580,000
Property Type Single Family Home
Sub Type Single Family Residence
Listing Status Sold
Purchase Type For Sale
Square Footage 2,618 sqft
Price per Sqft $221
Subdivision St Andrews Court
MLS Listing ID 20072818
Sold Date 01/21/21
Bedrooms 4
Full Baths 2
HOA Y/N No
Originating Board MLS Metrolist
Year Built 1991
Lot Size 9,675 Sqft
Acres 0.2221
Property Description
This elegant home has been deep cleaned from top to bottom. New carpets, new luxury vinyl flooring in kitchen, bathrooms and laundry room. Vaulted ceilings. New GE/KitchenAid Stainless Steel appliances Including 36 cooktop with downdraft kit, built-in oven/ microwave, dishwasher. New interior paint. New PREMIUM (water conserving/dual flush/one-piece) toilets. New pedestal sink in powder room. 800 SF +/- Outdoor living area with solid all-weather roof, gutter + downspouts, true South orientation structurally adequate to support solar panels. 6'' steel reinforced concrete slab, lighted ceiling fans, planter, BBQ pad with access from Kitchen/Nook. High Efficiency HVAC System including furnace and air conditioner, premium insulated flex duct, SEALED sheet metal fittings. System has been leaked checked to be less than 2% of rated flow.PREMIUM Zone damper control system which allows the system to divide the home into two conditioning zones and heat/cool only the occupied spaces.Garage cabs
Location
State CA
County Sacramento
Area 10610
Direction Wickham to Cottingham
Rooms
Master Bathroom Jetted Tub, Shower Stall(s), Tile, Walk-In Closet, Window
Master Bedroom Outside Access
Dining Room Breakfast Nook, Dining Bar, Formal Room
Kitchen Ceramic Counter, Island
Interior
Interior Features Cathedral Ceiling
Heating Central, Natural Gas
Cooling Ceiling Fan(s), Central
Flooring Carpet, Laminate, Tile, Wood
Fireplaces Number 1
Fireplaces Type Family Room
Window Features Dual Pane Full
Appliance Built-In Electric Oven, Dishwasher, Disposal, Gas Cook Top, Microwave
Laundry Cabinets, Gas Hook-Up, Inside Room
Exterior
Parking Features 24'+ Deep Garage, Garage Door Opener, Garage Facing Front
Garage Spaces 3.0
Utilities Available Public, Natural Gas Connected
Roof Type Tile
Topography Level
Porch Covered Patio
Private Pool No
Building
Lot Description Auto Sprinkler F&R
Story 1
Foundation Slab
Builder Name Avanti Homes Inc
Sewer In & Connected
Water Public
Architectural Style Contemporary, Ranch
Schools
Elementary Schools San Juan Unified
Middle Schools San Juan Unified
High Schools San Juan Unified
School District Sacramento
Others
Senior Community No
Tax ID 224-0910-050-0000
Special Listing Condition None
Read Less
Want to know what your home might be worth? Contact us for a FREE valuation!

Our team is ready to help you sell your home for the highest possible price ASAP

Bought with Dynamic Real Estate





