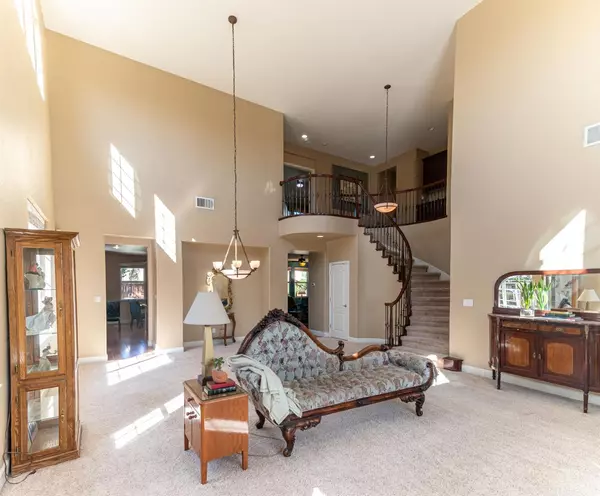$700,000
For more information regarding the value of a property, please contact us for a free consultation.
304 Moraga PL Lincoln, CA 95648
5 Beds
4 Baths
3,566 SqFt
Key Details
Sold Price $700,000
Property Type Single Family Home
Sub Type Single Family Residence
Listing Status Sold
Purchase Type For Sale
Square Footage 3,566 sqft
Price per Sqft $196
Subdivision Foskett Ranch Village 2 Mor Z-81
MLS Listing ID 20064893
Sold Date 02/02/21
Bedrooms 5
Full Baths 4
HOA Y/N No
Originating Board MLS Metrolist
Year Built 2006
Lot Size 8,306 Sqft
Acres 0.1907
Lot Dimensions Irregular
Property Description
Highly reputable builder located in a cul-de-sac. 5 bdrms & 4 full baths with 1 oversized bdrm & bath downstairs. Stunning volumous entry/living with lots of natural light adjacent to formal dining with butler area. Open concept kitchen is chef's dream with granite countertops, gas cooktop, slide out drawers & eat at island. Extra desk counter & cabinetry in nook. Throughout kitchen, family & downstairs bedroom has newer laminate flooring. Family has fan & outside access to small covered patio. Decorative curved staircase leads to balcony landing & art niches. Double door entry to master bdrm with ceiling detail. Master bath has oversized garden tub with sinks on each side, extra cabinetry & huge master closet with closet detail. Ample storage throughout, tile floor oversized laundry room w/sink. Stunning saltwater gunite pool with Baja deck, waterfall & water features. Finished 3 car garage with ceiling storage racks. Tile roof, solar system owned. Beautiful home ready for occupancy!
Location
State CA
County Placer
Area 12202
Direction Hwy 65 to Nelson Lane; East on Nelson; Rt on Venture Dr; Rt on Lakeside Dr; Lt on Moraga Dr; Lt on Moraga Place.
Rooms
Master Bathroom Closet, Double Sinks, Shower Stall(s), Sunken Tub, Tile
Master Bedroom 18x15 Sitting Area, Walk-In Closet
Bedroom 2 13x12
Bedroom 3 14x13
Bedroom 4 16x12
Living Room 15x15
Dining Room 16x15 Breakfast Nook, Dining/Living Combo, Space in Kitchen
Kitchen 15x14 Butlers Pantry, Granite Counter, Island w/Sink, Kitchen/Family Combo, Pantry Cabinet
Family Room 17x15
Interior
Heating Central
Cooling Ceiling Fan(s), Central
Flooring Carpet, Laminate, Tile, Linoleum/Vinyl
Fireplaces Number 1
Fireplaces Type Family Room, Gas Log, Gas Piped
Window Features Dual Pane Full,Window Coverings
Appliance Dishwasher, Disposal, Double Oven, Gas Cook Top, Ice Maker, Microwave, Plumbed For Ice Maker
Laundry Cabinets, Gas Hook-Up, Inside Room
Exterior
Parking Features Garage Door Opener, Garage Facing Front
Garage Spaces 3.0
Fence Back Yard
Pool Gunite Construction, On Lot, Solar Heat
Utilities Available Public, Cable Connected
Roof Type Tile
Porch Back Porch, Covered Patio
Private Pool Yes
Building
Lot Description Cul-De-Sac, Shape Irregular
Story 2
Foundation Slab
Sewer In & Connected, Sewer in Street
Water Public
Architectural Style Ranch
Schools
Elementary Schools Western Placer
Middle Schools Western Placer
High Schools Western Placer
School District Placer
Others
Senior Community No
Tax ID 320-040-027-000
Special Listing Condition None
Read Less
Want to know what your home might be worth? Contact us for a FREE valuation!

Our team is ready to help you sell your home for the highest possible price ASAP

Bought with Realty One Group Complete





