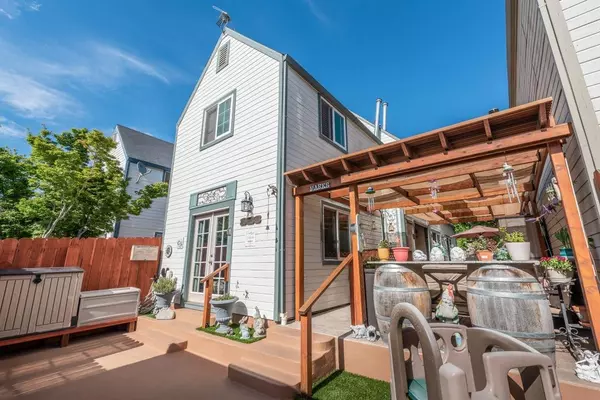$333,000
For more information regarding the value of a property, please contact us for a free consultation.
438 Golf Circle E Manteca, CA 95337
3 Beds
3 Baths
1,316 SqFt
Key Details
Sold Price $333,000
Property Type Single Family Home
Sub Type Single Family Residence
Listing Status Sold
Purchase Type For Sale
Square Footage 1,316 sqft
Price per Sqft $253
MLS Listing ID 20028244
Sold Date 12/28/20
Bedrooms 3
Full Baths 3
HOA Fees $186/mo
HOA Y/N Yes
Originating Board MLS Metrolist
Year Built 1998
Lot Size 1,882 Sqft
Acres 0.0432
Property Description
Charming and completely remodeled Golf Villa with 3 bedrooms and 3 full baths. 2 Masters and 1 is downstairs which was converted into a living room with outside access via French doors. Looking for a home that has been cared for meticulously? This is it. Wood exterior siding has been replaced and painted. Crown molding, new luxurious laminate flooring, new kitchen cabinets and granite counter tops, new appliances, with a built in banquette w/storage under the benches. New light fixtures, interior paint & exterior paint, remodeled bathrooms. Electric fireplace with heater in family room. You won't find a more turn key home than this one. It is in better shape than when it was built. Courtyard area has stamped concrete, covered structure, artificial grass. Super low maintenance and set up for entertaining. Bring your particular buyers.
Location
State CA
County San Joaquin
Area 20502
Direction Heading North on Union from Yosemite avenue, next to Manteca Muni Golf Course, turn left on Crom and first left is Golf Circle East. Home backs up to N. Union Road.
Rooms
Master Bathroom Tub w/Shower Over
Master Bedroom Ground Floor, Outside Access
Dining Room Space in Kitchen
Kitchen Granite Counter, Pantry Cabinet
Interior
Interior Features Skylight(s)
Heating Central
Cooling Ceiling Fan(s), Central
Flooring Carpet, Laminate, Tile
Fireplaces Number 1
Fireplaces Type Electric, Family Room, See Remarks
Window Features Dual Pane Full
Appliance Dishwasher, Disposal, Electric Cook Top, Free Standing Electric Oven, Free Standing Refrigerator, Gas Water Heater, Microwave
Laundry Inside Room, Upper Floor
Exterior
Exterior Feature Covered Courtyard
Parking Features Garage Door Opener
Garage Spaces 2.0
Carport Spaces 1
Fence See Remarks
Pool Built-In, Fenced, Gunite Construction
Utilities Available Public
Amenities Available Pool
Roof Type Composition
Street Surface Paved
Private Pool Yes
Building
Lot Description Grass Artificial, Low Maintenance, Shape Regular, Zero Lot Line
Story 2
Foundation Slab
Sewer In & Connected
Water Public
Schools
Elementary Schools Manteca Unified
Middle Schools Manteca Unified
High Schools Manteca Unified
School District San Joaquin
Others
HOA Fee Include Sewer, Trash, Water, Pool
Senior Community No
Tax ID 200-170-03
Special Listing Condition None
Read Less
Want to know what your home might be worth? Contact us for a FREE valuation!

Our team is ready to help you sell your home for the highest possible price ASAP

Bought with eXp Realty of California, Inc





