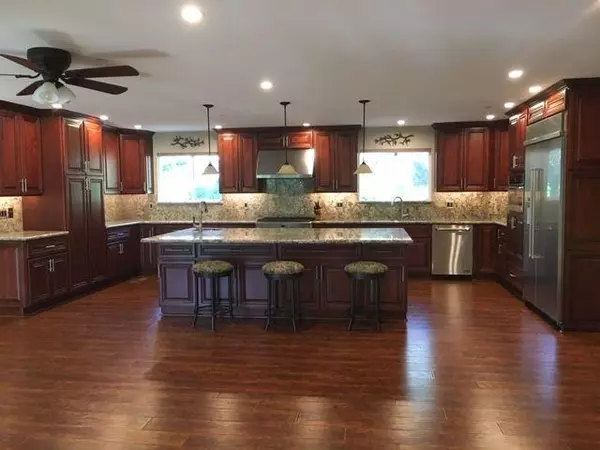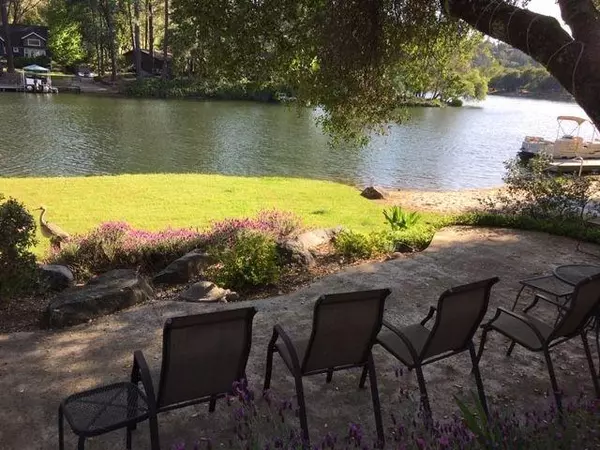$1,045,000
For more information regarding the value of a property, please contact us for a free consultation.
13600 Lake Wildwood DR Penn Valley, CA 95946
4 Beds
3 Baths
4,285 SqFt
Key Details
Sold Price $1,045,000
Property Type Single Family Home
Sub Type Single Family Residence
Listing Status Sold
Purchase Type For Sale
Square Footage 4,285 sqft
Price per Sqft $243
Subdivision Lake Wildwood
MLS Listing ID 20025904
Sold Date 01/19/21
Bedrooms 4
Full Baths 3
HOA Fees $218/ann
HOA Y/N Yes
Originating Board MLS Metrolist
Year Built 1976
Lot Size 0.380 Acres
Acres 0.38
Property Description
A must see! Uniquely remodeled, upgraded lakefront home w 2 story elevator. You will love this enormous 4 car garage! Big enough for lifts, cars, boat & golf cart! Fabulous high end kitchen w/Cherry wd cabinets, 9' granite island, 48 Blt in refrigerator/freezer & vacuum toe kick. Fam Rm is 30' x 34' w/fireplace & access to large lakefront cov'd deck, looking down on lovely landscaped yard w/multiple patios, 96' of lake frontage. Walkway to dock & boat lift. 3 mini split systems in rear addition rooms. Lennox high efficiency heat system. Extra lg craft room/artist studio or a 5th bedroom. 18' x 20' Master Bedroom w/extra lg walk-in closet & more. M bath w/granite counters & Rain glass frameless shower enclosure & Rain glass window. Solar system paid for. This area of LWW has a great annual party. It is very quiet, peaceful, 5 mi an hr part of lake where folks & little ones can swim, float, kayak, fish & paddleboard w/ your dog w/out worry of fast boats. Lg turnaround on lower driveway.
Location
State CA
County Nevada
Area 13114
Direction Main gate, 2.5 miles on Lake Wildwood Dr, past bridge over Deer Creek on left side.
Rooms
Master Bathroom Double Sinks, Shower Stall(s), Stone, Window
Master Bedroom Closet, Ground Floor, Walk-In Closet
Dining Room Breakfast Nook, Dining Bar, Space in Kitchen
Kitchen Granite Counter, Island, Island w/Sink, Pantry Cabinet
Interior
Heating Central, MultiZone, Propane, See Remarks
Cooling Ceiling Fan(s), Central, MultiUnits, MultiZone, Whole House Fan
Flooring Carpet, Tile, Wood, Linoleum/Vinyl
Fireplaces Number 1
Fireplaces Type Circulating, Family Room, Gas Piped
Equipment Central Vacuum
Window Features Dual Pane Full,Window Coverings
Appliance Built-In Refrigerator, Compactor, Dishwasher, Disposal, Electric Water Heater, Gas Cook Top, Hood Over Range, Ice Maker, Microwave, Wine Refrigerator
Laundry Inside Area, Inside Room, Sink
Exterior
Parking Features 24'+ Deep Garage, Boat Dock, Boat Storage, Garage Door Opener, Garage Facing Side, Guest Parking Available, Workshop in Garage, See Remarks
Garage Spaces 4.0
Fence See Remarks
Pool Built-In, Fenced, Gunite Construction
Utilities Available Cable Connected, Propane, Propane Tank Leased, Solar
Amenities Available Barbeque, Clubhouse, Golf Course, Park, Pool, Recreation Facilities, Tennis Courts
View Special
Roof Type Composition
Street Surface Paved
Accessibility AccessibleElevatorInstalled
Handicap Access AccessibleElevatorInstalled
Porch Back Porch, Covered Deck, Front Porch
Private Pool Yes
Building
Lot Description Auto Sprinkler F&R, Landscape Back, Low Maintenance
Story 2
Foundation Combination
Sewer Holding Tank, Sewer Connected, Public Sewer
Water Meter on Site
Architectural Style Ranch
Level or Stories MultiSplit
Schools
Elementary Schools Penn Valley
Middle Schools Grass Valley
High Schools Nevada Joint Union
School District Nevada
Others
Senior Community No
Restrictions Exterior Alterations,Signs
Tax ID 311-702-700-0
Special Listing Condition None
Pets Allowed Pet Policy
Read Less
Want to know what your home might be worth? Contact us for a FREE valuation!

Our team is ready to help you sell your home for the highest possible price ASAP

Bought with Coldwell Banker Grass Roots Realty





