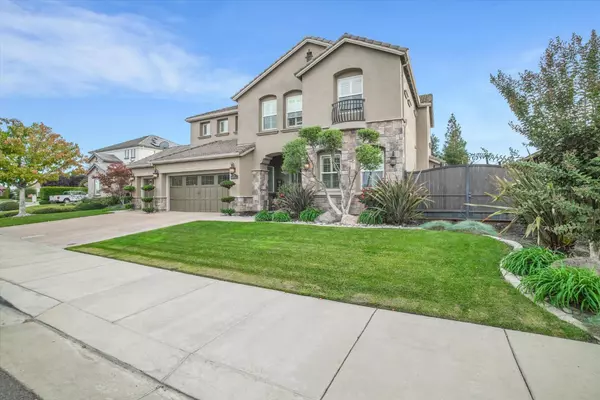
1248 Cameron LN Ripon, CA 95366
5 Beds
5 Baths
4,438 SqFt
UPDATED:
Key Details
Property Type Single Family Home
Sub Type Single Family Residence
Listing Status Active
Purchase Type For Sale
Square Footage 4,438 sqft
Price per Sqft $343
Subdivision Spring Creek Meadows
MLS Listing ID 225140632
Bedrooms 5
Full Baths 5
HOA Y/N No
Year Built 2006
Lot Size 9,004 Sqft
Acres 0.2067
Property Sub-Type Single Family Residence
Source MLS Metrolist
Property Description
Location
State CA
County San Joaquin
Area 20508
Direction Please use GPS
Rooms
Guest Accommodations No
Living Room Other
Dining Room Formal Room, Dining/Family Combo
Kitchen Pantry Closet, Island, Stone Counter, Island w/Sink
Interior
Interior Features Cathedral Ceiling
Heating Central, Fireplace(s)
Cooling Central, Whole House Fan
Flooring Carpet, Tile, Wood
Fireplaces Number 2
Fireplaces Type Living Room, Raised Hearth, Family Room, Stone
Appliance Gas Cook Top, Built-In Refrigerator, Hood Over Range, Ice Maker, Microwave
Laundry Inside Area, Inside Room
Exterior
Parking Features Attached, RV Possible
Garage Spaces 3.0
Pool Built-In, Pool/Spa Combo
Utilities Available See Remarks
Roof Type Tile
Private Pool Yes
Building
Lot Description See Remarks
Story 2
Foundation Concrete
Sewer Other
Water Public
Schools
Elementary Schools Ripon Unified
Middle Schools Ripon Unified
High Schools Ripon Unified
School District San Joaquin
Others
Senior Community No
Tax ID 261-710-18
Special Listing Condition None







