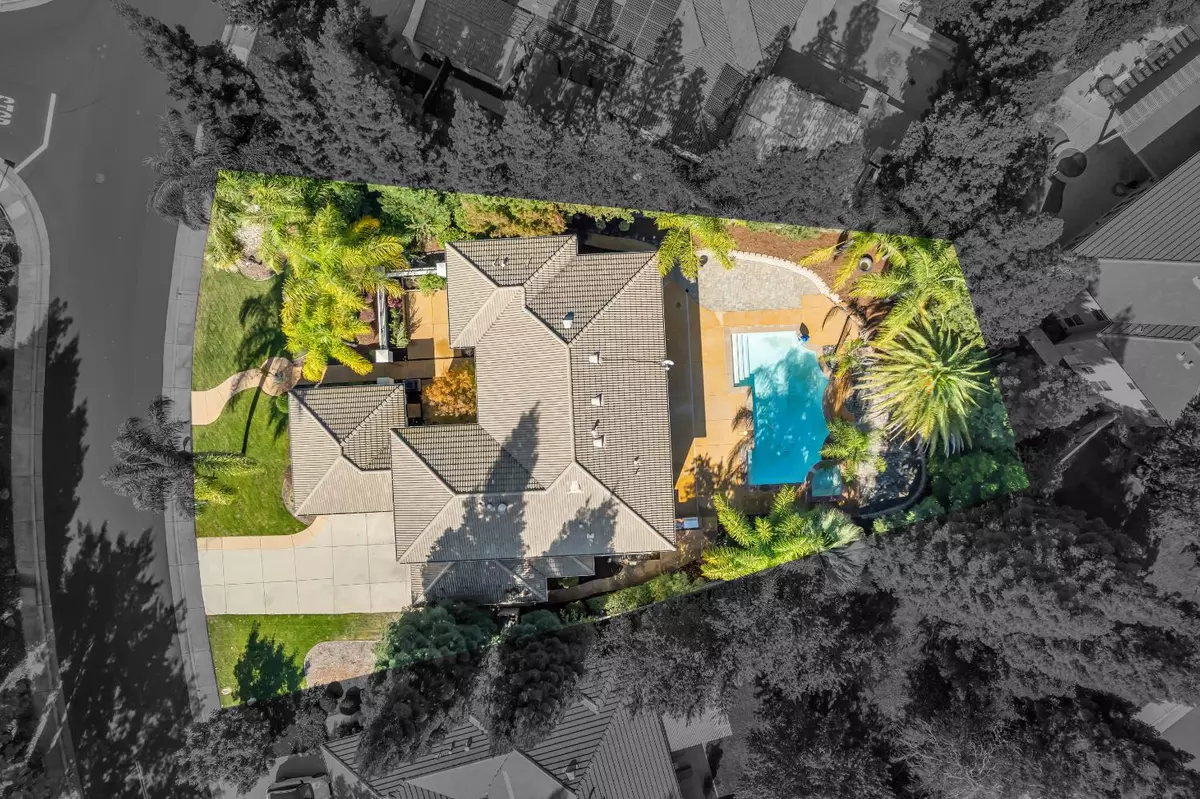
8755 Brookdale CIR Granite Bay, CA 95746
4 Beds
4 Baths
4,477 SqFt
UPDATED:
Key Details
Property Type Single Family Home
Sub Type Single Family Residence
Listing Status Active
Purchase Type For Sale
Square Footage 4,477 sqft
Price per Sqft $333
Subdivision Greyhawk
MLS Listing ID 225138097
Bedrooms 4
Full Baths 4
HOA Fees $205/mo
HOA Y/N Yes
Year Built 2002
Lot Size 0.344 Acres
Acres 0.344
Lot Dimensions 121 x 173 x 62 155
Property Sub-Type Single Family Residence
Source MLS Metrolist
Property Description
Location
State CA
County Placer
Area 12746
Direction Woodgrove Way to Brookdale Circle to address.
Rooms
Guest Accommodations No
Master Bathroom Shower Stall(s), Double Sinks, Soaking Tub, Granite, Tile, Walk-In Closet 2+, Window
Master Bedroom Walk-In Closet 2+, Sitting Area
Living Room Other
Dining Room Breakfast Nook, Formal Room, Dining Bar, Dining/Family Combo, Formal Area
Kitchen Breakfast Area, Pantry Closet, Granite Counter, Island, Stone Counter, Kitchen/Family Combo
Interior
Interior Features Cathedral Ceiling, Formal Entry
Heating Propane, Central, Fireplace(s)
Cooling Ceiling Fan(s), Central
Flooring Stone, Tile, Wood
Fireplaces Number 2
Fireplaces Type Living Room, Raised Hearth, Family Room, Gas Log
Appliance Free Standing Gas Range, Gas Cook Top, Gas Water Heater, Built-In Refrigerator, Hood Over Range, Dishwasher, Disposal, Microwave, Double Oven, Wine Refrigerator, See Remarks, Free Standing Gas Oven
Laundry Cabinets, Sink, Hookups Only, Inside Room
Exterior
Exterior Feature Balcony, Kitchen, Built-In Barbeque
Parking Features Attached, Restrictions, Garage Door Opener, Garage Facing Front, Garage Facing Side, See Remarks
Garage Spaces 4.0
Fence Fenced
Pool Built-In, Pool/Spa Combo, Fenced, Salt Water, Gunite Construction
Utilities Available Cable Available, Sewer In & Connected, Natural Gas Connected
Amenities Available Playground, Park, Other
Roof Type Tile
Street Surface Paved
Porch Uncovered Patio, Enclosed Patio
Private Pool Yes
Building
Lot Description Auto Sprinkler F&R, Garden, Shape Irregular, Landscape Back, Landscape Front
Story 2
Foundation Slab
Builder Name Westwood
Sewer Public Sewer
Water Meter Required
Architectural Style Mediterranean, Contemporary, Traditional
Schools
Elementary Schools Eureka Union
Middle Schools Eureka Union
High Schools Roseville Joint
School District Placer
Others
Senior Community No
Tax ID 462-020-005-000
Special Listing Condition Trust
Virtual Tour https://youtu.be/3puPAeKRqxw







