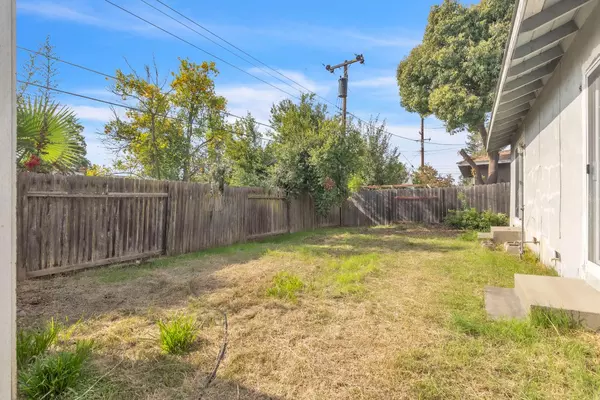
6424 Parkcrest WAY Citrus Heights, CA 95621
4 Beds
2 Baths
1,698 SqFt
UPDATED:
Key Details
Property Type Single Family Home
Sub Type Single Family Residence
Listing Status Active
Purchase Type For Sale
Square Footage 1,698 sqft
Price per Sqft $258
MLS Listing ID 225137822
Bedrooms 4
Full Baths 2
HOA Y/N No
Year Built 1965
Lot Size 6,534 Sqft
Acres 0.15
Property Sub-Type Single Family Residence
Source MLS Metrolist
Property Description
Location
State CA
County Sacramento
Area 10621
Direction Greenback to Parkoaks to Parkcrest
Rooms
Guest Accommodations No
Living Room Sunken
Dining Room Dining/Family Combo
Kitchen Breakfast Area
Interior
Heating Central, Wood Stove
Cooling Ceiling Fan(s), Central, Wall Unit(s), Window Unit(s)
Flooring Carpet, Concrete, Laminate, Linoleum, Wood
Fireplaces Number 1
Fireplaces Type Wood Burning
Appliance Hood Over Range, Dishwasher, Electric Cook Top
Laundry In Garage
Exterior
Parking Features Attached, Garage Door Opener, Garage Facing Front
Garage Spaces 2.0
Utilities Available Public
Roof Type Composition
Private Pool No
Building
Lot Description Shape Regular
Story 1
Foundation Raised
Sewer Public Sewer
Water Public
Schools
Elementary Schools San Juan Unified
Middle Schools San Juan Unified
High Schools San Juan Unified
School District Sacramento
Others
Senior Community No
Tax ID 229-0322-003-0000
Special Listing Condition Trust







