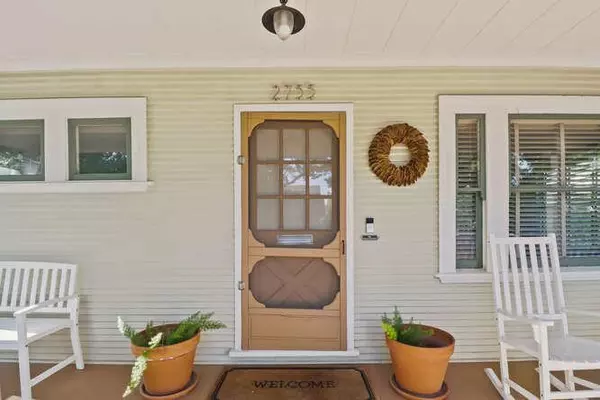2755 5th AVE Sacramento, CA 95818
3 Beds
2 Baths
1,259 SqFt
OPEN HOUSE
Sat Aug 09, 11:00am - 1:00pm
Sat Aug 09, 1:00pm - 3:00pm
UPDATED:
Key Details
Property Type Single Family Home
Sub Type Single Family Residence
Listing Status Active
Purchase Type For Sale
Square Footage 1,259 sqft
Price per Sqft $634
Subdivision Curtis Oaks
MLS Listing ID 225103155
Bedrooms 3
Full Baths 1
HOA Y/N No
Year Built 1910
Lot Size 6,098 Sqft
Acres 0.14
Property Sub-Type Single Family Residence
Source MLS Metrolist
Property Description
Location
State CA
County Sacramento
Area 10818
Direction Located between 24th St. and Franklin Blvd on 5th Ave.
Rooms
Basement Full
Guest Accommodations No
Master Bedroom Closet
Living Room Great Room
Dining Room Space in Kitchen, Dining/Living Combo
Kitchen Pantry Cabinet, Island, Tile Counter
Interior
Heating Central
Cooling Central
Flooring Concrete, Tile, Wood
Appliance Free Standing Gas Range, Free Standing Refrigerator, Hood Over Range, Ice Maker, Dishwasher, Disposal
Laundry Hookups Only, In Basement, Inside Area
Exterior
Exterior Feature Dog Run
Parking Features Alley Access, Detached, Unassigned, Garage Facing Rear, Workshop in Garage
Fence Back Yard, Fenced, Wood
Utilities Available Cable Available, Public, Internet Available, Natural Gas Available
Roof Type Composition
Topography Level
Street Surface Paved
Private Pool No
Building
Lot Description Auto Sprinkler F&R, Grass Artificial, Street Lights, Landscape Back, Landscape Front, Low Maintenance
Story 1
Foundation Raised
Sewer In & Connected
Water Public
Architectural Style Bungalow
Level or Stories One
Schools
Elementary Schools Sacramento Unified
Middle Schools Sacramento Unified
High Schools Sacramento Unified
School District Sacramento
Others
Senior Community No
Tax ID 013-0123-017-0000
Special Listing Condition None
Virtual Tour https://tours.topnotch360.net/2344289






