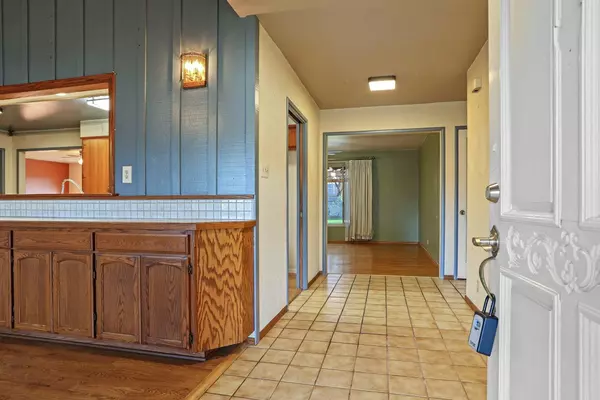1626 Seward WAY Stockton, CA 95207
4 Beds
2 Baths
1,964 SqFt
UPDATED:
01/14/2025 10:35 PM
Key Details
Property Type Single Family Home
Sub Type Single Family Residence
Listing Status Active
Purchase Type For Sale
Square Footage 1,964 sqft
Price per Sqft $267
MLS Listing ID 225004493
Bedrooms 4
Full Baths 2
HOA Fees $316/ann
HOA Y/N Yes
Originating Board MLS Metrolist
Year Built 1961
Lot Size 9,993 Sqft
Acres 0.2294
Property Description
Location
State CA
County San Joaquin
Area 20704
Direction From Benjamin Holt Drive, go north on Leesburg then turn left on Seward Way. Located a couple of blocks north of Presentation Church.
Rooms
Master Bathroom Shower Stall(s)
Master Bedroom 0x0
Bedroom 2 0x0
Bedroom 3 0x0
Bedroom 4 0x0
Living Room 0x0 Other
Dining Room 0x0 Formal Room, Dining Bar
Kitchen 0x0 Tile Counter
Family Room 0x0
Interior
Heating Central, MultiZone
Cooling Ceiling Fan(s), Central
Flooring Carpet, Laminate, Tile, Wood
Fireplaces Number 1
Fireplaces Type Family Room
Appliance Dishwasher, Double Oven, Free Standing Electric Oven, Free Standing Electric Range
Laundry In Garage
Exterior
Parking Features Garage Door Opener, Garage Facing Front
Garage Spaces 2.0
Utilities Available Electric, Natural Gas Connected
Amenities Available Pool, Park
Roof Type Composition
Private Pool No
Building
Lot Description Curb(s)/Gutter(s), Landscape Back, Landscape Front
Story 1
Foundation Raised
Sewer In & Connected, Public Sewer
Water Public
Level or Stories One
Schools
Elementary Schools Lincoln Unified
Middle Schools Lincoln Unified
High Schools Lincoln Unified
School District San Joaquin
Others
HOA Fee Include Pool
Senior Community No
Tax ID 097-260-37
Special Listing Condition Successor Trustee Sale






