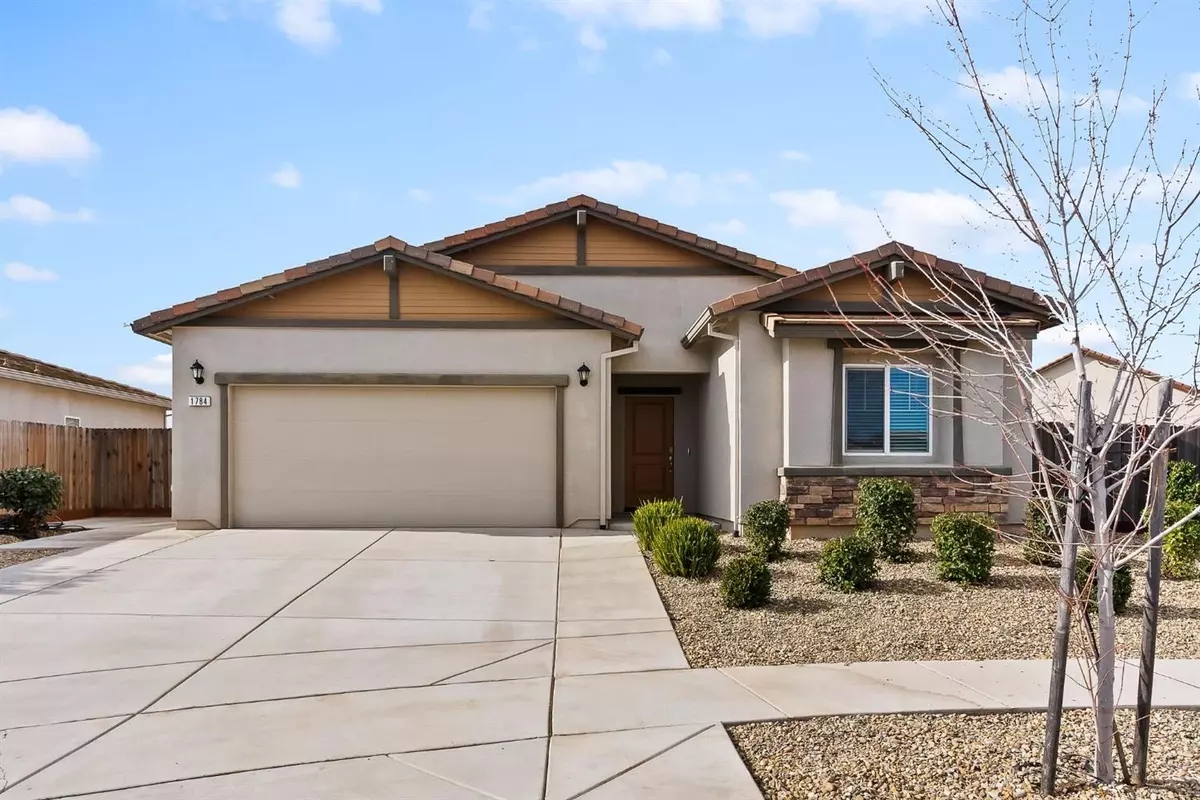1784 Baymont CT Plumas Lake, CA 95961
3 Beds
2 Baths
1,611 SqFt
UPDATED:
01/14/2025 09:13 PM
Key Details
Property Type Single Family Home
Sub Type Single Family Residence
Listing Status Active
Purchase Type For Sale
Square Footage 1,611 sqft
Price per Sqft $294
MLS Listing ID 225003823
Bedrooms 3
Full Baths 2
HOA Y/N No
Originating Board MLS Metrolist
Year Built 2020
Lot Size 0.278 Acres
Acres 0.2777
Property Description
Location
State CA
County Yuba
Area 12510
Direction Heartland Drive to Baymont Court
Rooms
Master Bathroom Shower Stall(s), Double Sinks, Walk-In Closet, Quartz
Master Bedroom 0x0 Ground Floor
Bedroom 2 0x0
Bedroom 3 0x0
Bedroom 4 0x0
Living Room 0x0 Great Room
Dining Room 0x0 Dining Bar, Dining/Living Combo, Formal Area
Kitchen 0x0 Quartz Counter, Island w/Sink
Family Room 0x0
Interior
Heating Central
Cooling Ceiling Fan(s), Central
Flooring Carpet, Laminate
Appliance Built-In Gas Range, Dishwasher, Disposal, Microwave
Laundry Inside Room
Exterior
Parking Features Attached, Garage Facing Front
Garage Spaces 2.0
Utilities Available Public, Solar, See Remarks
Roof Type Tile
Porch Uncovered Patio
Private Pool No
Building
Lot Description Shape Regular, Landscape Misc
Story 1
Foundation Slab
Sewer In & Connected
Water Public
Architectural Style Contemporary
Schools
Elementary Schools Plumas Lake
Middle Schools Plumas Lake
High Schools Wheatland Union
School District Yuba
Others
Senior Community No
Tax ID 016-704-008-000
Special Listing Condition None






