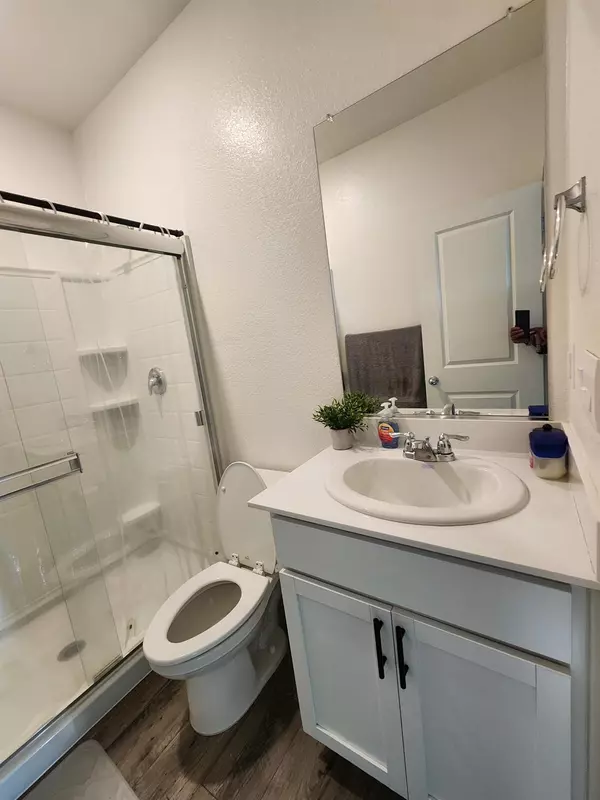8884 Stratham WAY Elk Grove, CA 95758
5 Beds
3 Baths
2,235 SqFt
UPDATED:
01/14/2025 10:08 PM
Key Details
Property Type Single Family Home
Sub Type Single Family Residence
Listing Status Active
Purchase Type For Sale
Square Footage 2,235 sqft
Price per Sqft $312
Subdivision Sheldon Farm Village
MLS Listing ID 225004092
Bedrooms 5
Full Baths 3
HOA Y/N No
Originating Board MLS Metrolist
Year Built 2023
Lot Size 5,271 Sqft
Acres 0.121
Property Description
Location
State CA
County Sacramento
Area 10758
Direction from 99 to exit Sheldon road west then left on Lewis stein rd , rt/Dracut dr, lt/ on Stratham way. Thanks.
Rooms
Master Bathroom Double Sinks, Quartz
Master Bedroom 0x0 Walk-In Closet
Bedroom 2 0x0
Bedroom 3 0x0
Bedroom 4 0x0
Living Room 0x0 Great Room
Dining Room 0x0 Dining/Family Combo
Kitchen 0x0 Breakfast Area, Pantry Closet, Quartz Counter, Island
Family Room 0x0
Interior
Interior Features Formal Entry
Heating Central, Electric, MultiZone
Cooling Ceiling Fan(s), Central, MultiZone
Flooring Carpet, Laminate
Window Features Dual Pane Full
Appliance Dishwasher, Disposal, Microwave, Electric Cook Top, Electric Water Heater, Tankless Water Heater, Free Standing Electric Oven
Laundry Electric, Upper Floor, Hookups Only
Exterior
Parking Features Attached
Garage Spaces 2.0
Fence Back Yard, Vinyl, Fenced
Utilities Available Cable Available, Public, Electric, Underground Utilities, Internet Available
View Park, Other
Roof Type Tile
Topography Level
Street Surface Asphalt
Private Pool No
Building
Lot Description Auto Sprinkler Front, Shape Regular, Street Lights, Landscape Front, Landscape Misc, Low Maintenance
Story 2
Foundation Concrete
Sewer In & Connected
Water Public
Architectural Style Modern/High Tech, Traditional
Level or Stories Two
Schools
Elementary Schools Elk Grove Unified
Middle Schools Elk Grove Unified
High Schools Elk Grove Unified
School District Sacramento
Others
Senior Community No
Tax ID 116-1620-005-0000
Special Listing Condition None






