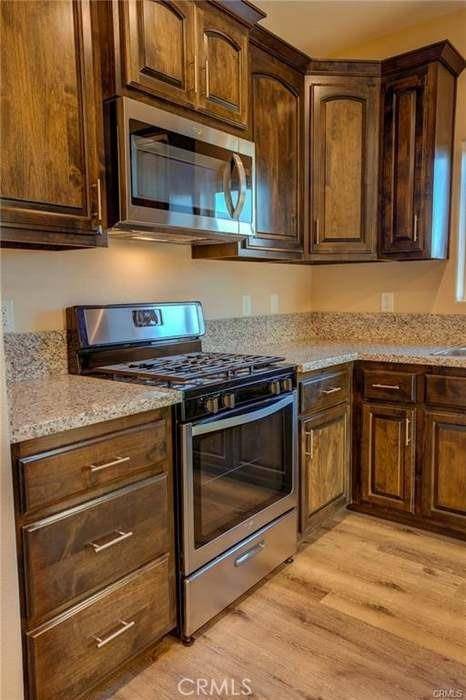438 Oleander CT Chowchilla, CA 93610
4 Beds
2 Baths
1,827 SqFt
UPDATED:
Key Details
Property Type Single Family Home
Sub Type Single Family Residence
Listing Status Hold
Purchase Type For Sale
Square Footage 1,827 sqft
Price per Sqft $230
Subdivision Oleander Terrace
MLS Listing ID 225003480
Bedrooms 4
Full Baths 2
HOA Y/N No
Originating Board MLS Metrolist
Year Built 2025
Lot Size 0.292 Acres
Acres 0.2924
Property Sub-Type Single Family Residence
Property Description
Location
State CA
County Madera
Area 23001
Direction Robertson Blvd, Right on N 13th St, Right on Ventura Ave, Left on Howell Rd, Right on Oleander Ct
Rooms
Guest Accommodations No
Master Bedroom 0x0
Bedroom 2 0x0
Bedroom 3 0x0
Bedroom 4 0x0
Living Room 0x0 Great Room
Dining Room 0x0 Dining/Family Combo
Kitchen 0x0 Pantry Closet, Granite Counter, Kitchen/Family Combo
Family Room 0x0
Interior
Heating Central
Cooling Central
Flooring Laminate
Appliance Free Standing Gas Oven, Free Standing Gas Range, Dishwasher, Disposal, Microwave, Tankless Water Heater
Laundry Laundry Closet, Ground Floor
Exterior
Parking Features Attached, Garage Door Opener, Garage Facing Front
Garage Spaces 2.0
Fence Back Yard, Fenced, Wood
Utilities Available Public, Solar
Roof Type Tile
Topography Downslope
Private Pool No
Building
Lot Description Auto Sprinkler Front, Court, Curb(s)/Gutter(s), Street Lights
Story 1
Foundation Concrete
Sewer Public Sewer
Water Public
Architectural Style Modern/High Tech
Level or Stories One
Schools
Elementary Schools Other
Middle Schools Other
High Schools Other
School District Madera
Others
Senior Community No
Tax ID 001-430-015
Special Listing Condition None






