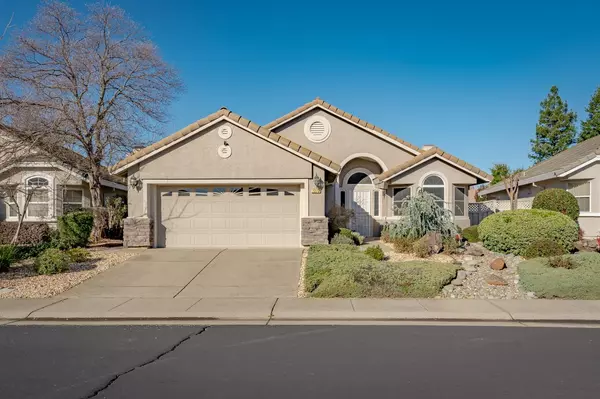7373 Timberrose WAY Roseville, CA 95747
2 Beds
2 Baths
1,334 SqFt
UPDATED:
01/10/2025 11:01 PM
Key Details
Property Type Single Family Home
Sub Type Single Family Residence
Listing Status Active
Purchase Type For Sale
Square Footage 1,334 sqft
Price per Sqft $374
Subdivision Sun City Roseville
MLS Listing ID 225002698
Bedrooms 2
Full Baths 2
HOA Fees $213/mo
HOA Y/N Yes
Originating Board MLS Metrolist
Year Built 1996
Lot Size 5,645 Sqft
Acres 0.1296
Property Description
Location
State CA
County Placer
Area 12747
Direction Del Webb Blvd. to Timberrose Way.
Rooms
Master Bathroom Shower Stall(s), Double Sinks, Walk-In Closet
Master Bedroom 0x0
Bedroom 2 0x0
Bedroom 3 0x0
Bedroom 4 0x0
Living Room 0x0 Cathedral/Vaulted
Dining Room 0x0 Breakfast Nook, Formal Area
Kitchen 0x0 Breakfast Area, Pantry Cabinet, Pantry Closet, Tile Counter
Family Room 0x0
Interior
Interior Features Cathedral Ceiling
Heating Central
Cooling Ceiling Fan(s), Central
Flooring Laminate, Tile
Fireplaces Number 1
Fireplaces Type Living Room
Appliance Free Standing Gas Range, Free Standing Refrigerator, Dishwasher, Disposal, Microwave, Plumbed For Ice Maker
Laundry Electric, Gas Hook-Up, In Garage
Exterior
Parking Features Attached, Garage Door Opener
Garage Spaces 2.0
Fence Back Yard
Pool Built-In, Common Facility, Gunite Construction
Utilities Available Public, Natural Gas Available
Amenities Available Pool, Clubhouse, Rec Room w/Fireplace, Recreation Facilities, Exercise Room, Spa/Hot Tub, Tennis Courts, Trails, Gym
Roof Type Tile
Topography Level
Private Pool Yes
Building
Lot Description Auto Sprinkler F&R
Story 1
Foundation Slab
Builder Name Del Webb
Sewer In & Connected
Water Water District, Public
Schools
Elementary Schools Roseville City
Middle Schools Roseville City
High Schools Roseville Joint
School District Placer
Others
HOA Fee Include MaintenanceGrounds, Pool
Senior Community Yes
Tax ID 479-060-033-000
Special Listing Condition None
Pets Allowed Yes






