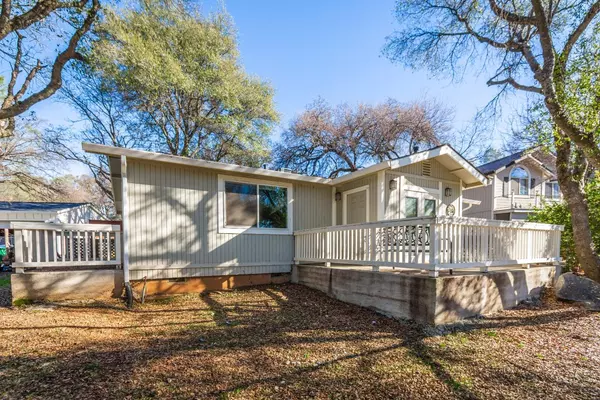14419 Sun Forest DR Penn Valley, CA 95946
3 Beds
2 Baths
1,346 SqFt
UPDATED:
01/13/2025 10:39 PM
Key Details
Property Type Single Family Home
Sub Type Single Family Residence
Listing Status Active
Purchase Type For Sale
Square Footage 1,346 sqft
Price per Sqft $293
MLS Listing ID 225002303
Bedrooms 3
Full Baths 2
HOA Fees $3,405/ann
HOA Y/N Yes
Originating Board MLS Metrolist
Year Built 1978
Lot Size 0.300 Acres
Acres 0.3
Property Description
Location
State CA
County Nevada
Area 13114
Direction Follow GPS
Rooms
Master Bathroom Shower Stall(s)
Master Bedroom 0x0
Bedroom 2 0x0
Bedroom 3 0x0
Bedroom 4 0x0
Living Room 0x0 Great Room, Other
Dining Room 0x0 Other
Kitchen 0x0 Breakfast Area, Kitchen/Family Combo
Family Room 0x0
Interior
Heating Central
Cooling Ceiling Fan(s), Central
Flooring Laminate, Vinyl
Fireplaces Number 1
Fireplaces Type Gas Piped, Other
Window Features Dual Pane Full
Appliance Built-In Electric Range, Dishwasher, Disposal, Electric Water Heater
Laundry None, Inside Area
Exterior
Parking Features RV Access, Detached, Uncovered Parking Spaces 2+, Garage Facing Side, See Remarks
Garage Spaces 2.0
Fence Back Yard
Utilities Available Propane Tank Leased, Public
Amenities Available Playground, Pool, Clubhouse, Putting Green(s), Recreation Facilities, Golf Course, Tennis Courts, Greenbelt, Trails, Park
View Forest, Hills
Roof Type Composition
Street Surface Paved
Private Pool No
Building
Lot Description Private, Gated Community, Greenbelt
Story 1
Foundation Slab
Sewer Public Sewer
Water Public
Level or Stories One
Schools
Elementary Schools Pleasant Valley
Middle Schools Pleasant Valley
High Schools Nevada Joint Union
School District Nevada
Others
HOA Fee Include Security, Pool
Senior Community No
Tax ID 031-070-059-000
Special Listing Condition None
Pets Allowed Yes






