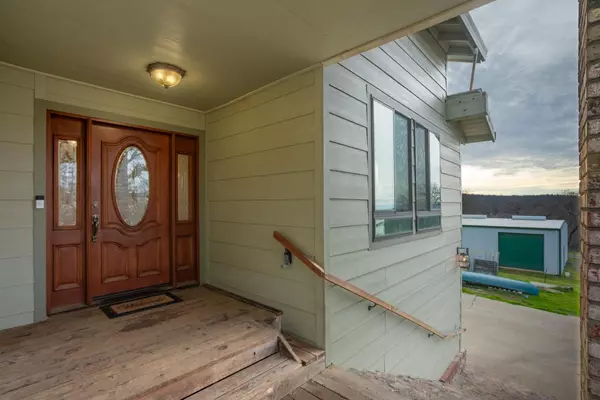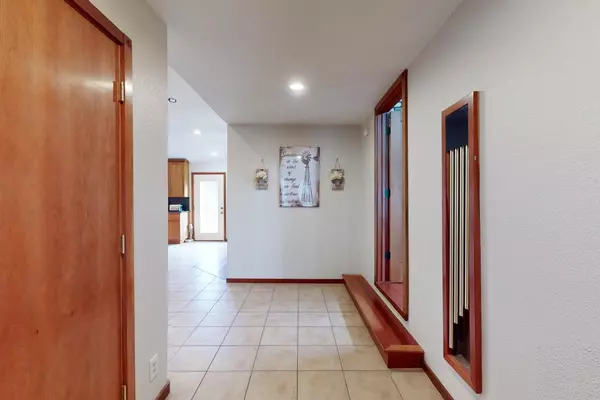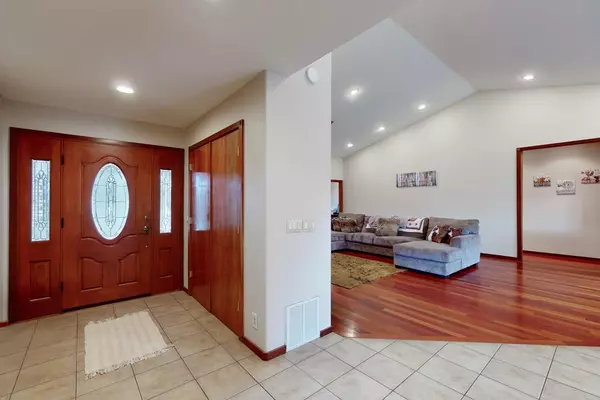11599 Vickie DR Marysville, CA 95901
3 Beds
2 Baths
2,274 SqFt
UPDATED:
01/09/2025 07:20 AM
Key Details
Property Type Single Family Home
Sub Type Single Family Residence
Listing Status Active
Purchase Type For Sale
Square Footage 2,274 sqft
Price per Sqft $268
MLS Listing ID 225002046
Bedrooms 3
Full Baths 2
HOA Y/N No
Originating Board MLS Metrolist
Year Built 1974
Lot Size 1.610 Acres
Acres 1.61
Property Description
Location
State CA
County Yuba
Area 12504
Direction From Loma Rica Rd, turn onto Hill Rd, left on Vickie Dr.
Rooms
Master Bathroom Shower Stall(s), Walk-In Closet
Master Bedroom 0x0
Bedroom 2 0x0
Bedroom 3 0x0
Bedroom 4 0x0
Living Room 0x0 Cathedral/Vaulted, Great Room
Dining Room 0x0 Dining Bar, Formal Area
Kitchen 0x0 Granite Counter, Island
Family Room 0x0
Interior
Interior Features Formal Entry
Heating Central, Fireplace(s)
Cooling Central
Flooring Carpet, Tile, Wood
Fireplaces Number 1
Fireplaces Type Brick, Master Bedroom
Appliance Free Standing Gas Range, Dishwasher, Microwave
Laundry Cabinets, Inside Room
Exterior
Parking Features Attached, Garage Facing Front
Garage Spaces 2.0
Fence Full
Pool Built-In, Pool/Spa Combo, Gunite Construction
Utilities Available Propane Tank Leased, Electric
View Valley, Hills
Roof Type Composition
Topography Downslope
Street Surface Asphalt
Porch Uncovered Deck
Private Pool Yes
Building
Lot Description Shape Regular
Story 1
Foundation Raised
Sewer Septic System
Water Water District, Private, Shared Well
Architectural Style Ranch
Schools
Elementary Schools Marysville Joint
Middle Schools Marysville Joint
High Schools Marysville Joint
School District Yuba
Others
Senior Community No
Tax ID 040-250-015-000
Special Listing Condition None






