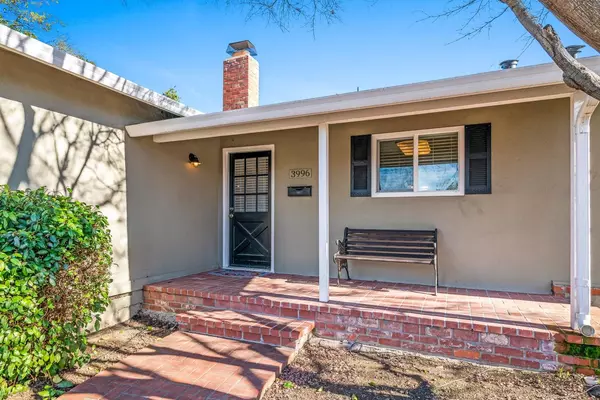3996 Elwood CT Concord, CA 94519
3 Beds
2 Baths
1,359 SqFt
UPDATED:
01/13/2025 07:34 PM
Key Details
Property Type Single Family Home
Sub Type Single Family Residence
Listing Status Active
Purchase Type For Sale
Square Footage 1,359 sqft
Price per Sqft $551
MLS Listing ID 225002185
Bedrooms 3
Full Baths 2
HOA Y/N No
Originating Board MLS Metrolist
Year Built 1960
Lot Size 8,102 Sqft
Acres 0.186
Property Description
Location
State CA
County Contra Costa
Area Concord
Direction Lynwood to Elwood to property
Rooms
Master Bedroom 0x0
Bedroom 2 0x0
Bedroom 3 0x0
Bedroom 4 0x0
Living Room 0x0 Great Room
Dining Room 0x0 Space in Kitchen, Dining/Living Combo
Kitchen 0x0 Granite Counter
Family Room 0x0
Interior
Heating Central
Cooling Central
Flooring Carpet, Tile, Wood
Fireplaces Number 1
Fireplaces Type Living Room
Appliance Free Standing Gas Range, Free Standing Refrigerator, Gas Cook Top, Dishwasher, Double Oven
Laundry Dryer Included, Washer Included, In Garage
Exterior
Parking Features Attached, RV Access
Garage Spaces 2.0
Utilities Available Public
Roof Type Shingle,Composition
Private Pool No
Building
Lot Description Shape Regular
Story 1
Foundation Raised
Sewer In & Connected
Water Public
Schools
Elementary Schools Mt. Diablo Unified
Middle Schools Mt. Diablo Unified
High Schools Mt. Diablo Unified
School District Contra Costa
Others
Senior Community No
Tax ID 114-512-010-9
Special Listing Condition None






