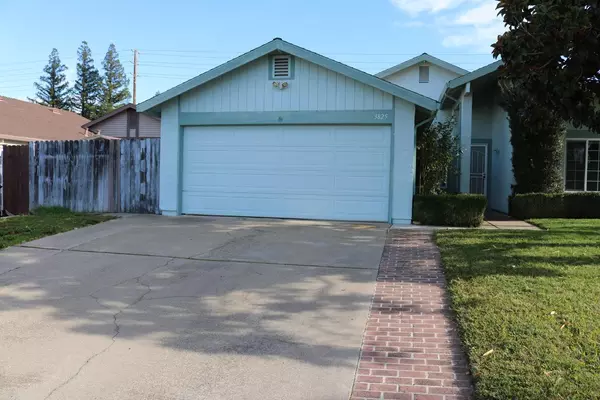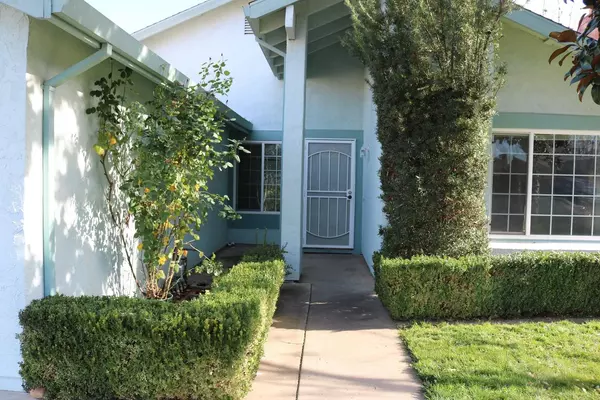3825 Faberge WAY Sacramento, CA 95826
4 Beds
2 Baths
1,337 SqFt
UPDATED:
01/09/2025 07:24 AM
Key Details
Property Type Single Family Home
Sub Type Single Family Residence
Listing Status Active
Purchase Type For Sale
Square Footage 1,337 sqft
Price per Sqft $381
MLS Listing ID 224153681
Bedrooms 4
Full Baths 2
HOA Y/N No
Originating Board MLS Metrolist
Year Built 1977
Lot Size 6,700 Sqft
Acres 0.1538
Property Description
Location
State CA
County Sacramento
Area 10826
Direction starting from highway 50 Take exit 13 toward Bradshaw Road. Go for 0.3 mi. Turn left onto Bradshaw Rd. Go for 0.9 mi. Turn right onto Goethe Rd. Go for 0.5 mi. Turn left onto Mayhew Rd. Go for 0.4 mi. Turn right onto Mirandy Dr. Go for 180 ft. Turn right onto Faberge Way. Go for 167 ft. destination will be on your right.
Rooms
Master Bedroom 0x0
Bedroom 2 0x0
Bedroom 3 0x0
Bedroom 4 0x0
Living Room 0x0 Cathedral/Vaulted
Dining Room 0x0 Dining/Living Combo
Kitchen 0x0 Pantry Cabinet, Quartz Counter, Kitchen/Family Combo
Family Room 0x0
Interior
Heating Central, Fireplace(s)
Cooling Ceiling Fan(s), Central
Flooring Laminate, Tile
Fireplaces Number 1
Fireplaces Type Stone
Laundry In Garage
Exterior
Parking Features Garage Door Opener, Garage Facing Front
Garage Spaces 2.0
Utilities Available Electric
Roof Type Shingle,Composition
Private Pool No
Building
Lot Description Auto Sprinkler F&R
Story 1
Foundation Slab
Sewer Sewer Connected
Water Water District
Schools
Elementary Schools Sacramento Unified
Middle Schools Sacramento Unified
High Schools Sacramento Unified
School District Sacramento
Others
Senior Community No
Tax ID 060-0362-005-0000
Special Listing Condition Offer As Is, None






