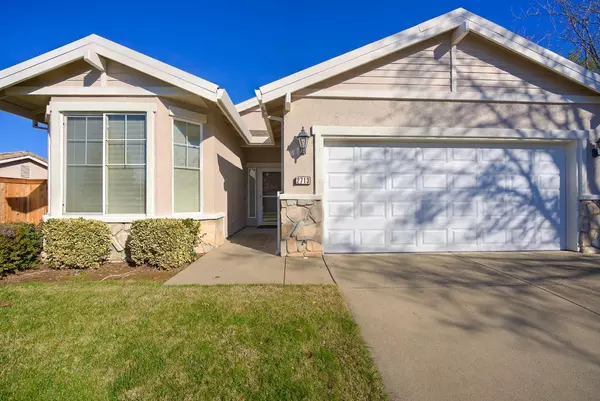2713 Lariat CT Rocklin, CA 95765
2 Beds
2 Baths
1,376 SqFt
UPDATED:
01/07/2025 08:36 PM
Key Details
Property Type Single Family Home
Sub Type Single Family Residence
Listing Status Active
Purchase Type For Sale
Square Footage 1,376 sqft
Price per Sqft $355
Subdivision Springfield Whitney Oaks
MLS Listing ID 225001230
Bedrooms 2
Full Baths 2
HOA Fees $272/mo
HOA Y/N Yes
Originating Board MLS Metrolist
Year Built 1999
Lot Size 6,717 Sqft
Acres 0.1542
Property Description
Location
State CA
County Placer
Area 12765
Direction Park Drive to Left at Coldwater Drive, then right at Lariat Ct.
Rooms
Master Bathroom Shower Stall(s), Double Sinks, Walk-In Closet, Window
Master Bedroom 0x0
Bedroom 2 0x0
Bedroom 3 0x0
Bedroom 4 0x0
Living Room 0x0 Great Room
Dining Room 0x0 Breakfast Nook, Formal Area
Kitchen 0x0 Breakfast Area, Pantry Cabinet, Granite Counter
Family Room 0x0
Interior
Heating Central, Fireplace(s), Natural Gas
Cooling Ceiling Fan(s), Central
Flooring Carpet, Linoleum, Tile
Fireplaces Number 1
Fireplaces Type Living Room, Gas Piped, Gas Starter
Appliance Free Standing Refrigerator, Built-In Gas Oven, Gas Plumbed, Built-In Gas Range, Gas Water Heater, Dishwasher, Disposal, Microwave
Laundry Dryer Included, Gas Hook-Up, Washer Included, Inside Room
Exterior
Parking Features Garage Door Opener, Garage Facing Front
Garage Spaces 2.0
Fence Wood, Masonry
Utilities Available Cable Available, Cable Connected, Public, Underground Utilities, Internet Available, Natural Gas Connected
Amenities Available Pool, Clubhouse, Exercise Room, Game Court Exterior, Tennis Courts, Gym, Park
View Panoramic
Roof Type Tile
Private Pool No
Building
Lot Description Auto Sprinkler F&R, Cul-De-Sac, Curb(s)/Gutter(s), Dead End, Shape Irregular, Gated Community, Street Lights, Landscape Back, Landscape Front
Story 1
Foundation Slab
Builder Name Pulte
Sewer In & Connected
Water Meter on Site, Water District, Public
Architectural Style Ranch
Level or Stories One
Schools
Elementary Schools Rocklin Unified
Middle Schools Rocklin Unified
High Schools Rocklin Unified
School District Placer
Others
HOA Fee Include MaintenanceGrounds, Pool
Senior Community Yes
Restrictions Age Restrictions
Tax ID 374-120-015-000
Special Listing Condition None
Pets Allowed Yes






