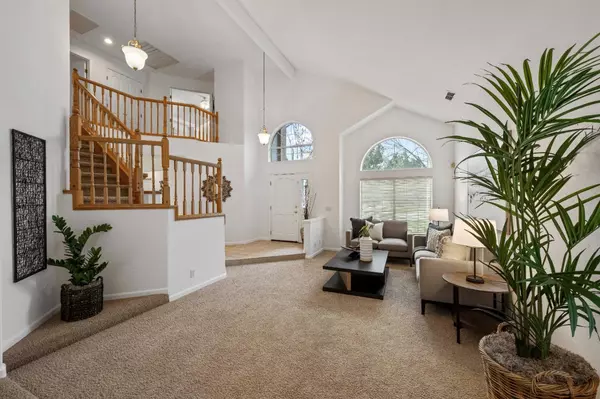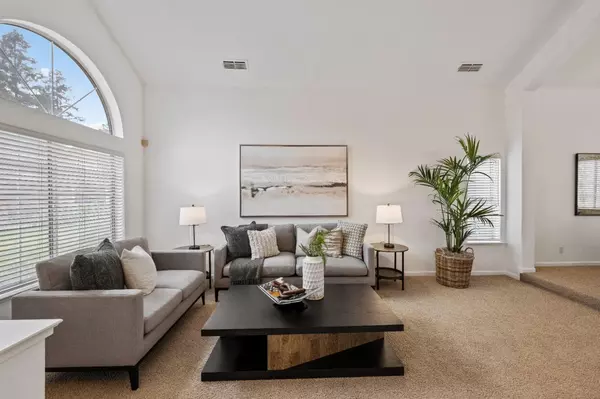108 Arthur CT Roseville, CA 95661
4 Beds
3 Baths
2,521 SqFt
UPDATED:
01/08/2025 03:22 PM
Key Details
Property Type Single Family Home
Sub Type Single Family Residence
Listing Status Pending
Purchase Type For Sale
Square Footage 2,521 sqft
Price per Sqft $337
Subdivision Courtside
MLS Listing ID 224152672
Bedrooms 4
Full Baths 3
HOA Fees $299/mo
HOA Y/N Yes
Originating Board MLS Metrolist
Year Built 1991
Lot Size 0.272 Acres
Acres 0.2724
Property Description
Location
State CA
County Placer
Area 12661
Direction E Roseville Pkwy to Eureka Rd to Wade Dr to Arthur Ct
Rooms
Family Room Cathedral/Vaulted
Master Bathroom Shower Stall(s), Double Sinks, Jetted Tub, Tile, Walk-In Closet, Window
Master Bedroom 0x0 Walk-In Closet
Bedroom 2 0x0
Bedroom 3 0x0
Bedroom 4 0x0
Living Room 0x0 Cathedral/Vaulted
Dining Room 0x0 Formal Area
Kitchen 0x0 Breakfast Area, Pantry Cabinet, Skylight(s), Granite Counter
Family Room 0x0
Interior
Interior Features Cathedral Ceiling, Skylight(s)
Heating Central, Fireplace(s), Natural Gas
Cooling Ceiling Fan(s), Central, Whole House Fan, MultiZone
Flooring Carpet, Linoleum, Tile
Fireplaces Number 1
Fireplaces Type Brick, Family Room, Gas Log, Gas Starter
Equipment Central Vac Plumbed, Central Vacuum
Window Features Dual Pane Full,Window Screens
Appliance Built-In Electric Oven, Gas Cook Top, Gas Water Heater, Dishwasher, Disposal, Microwave, Double Oven, Plumbed For Ice Maker, Self/Cont Clean Oven
Laundry Cabinets, Electric, Gas Hook-Up, Hookups Only, Inside Room
Exterior
Exterior Feature Uncovered Courtyard
Parking Features Attached, Garage Facing Front, Interior Access
Garage Spaces 3.0
Fence Fenced, Wood
Pool Above Ground, Pool Cover, Electric Heat, Other
Utilities Available Cable Available, Public, Internet Available, Natural Gas Connected
Amenities Available None
Roof Type Metal
Topography Trees Many
Street Surface Paved
Porch Uncovered Patio
Private Pool Yes
Building
Lot Description Auto Sprinkler F&R, Cul-De-Sac, Shape Irregular, Shape Regular, Street Lights, Landscape Back, Landscape Front
Story 2
Foundation Slab
Sewer In & Connected, Public Sewer
Water Public
Architectural Style Bungalow
Level or Stories Two
Schools
Elementary Schools Eureka Union
Middle Schools Eureka Union
High Schools Roseville Joint
School District Placer
Others
HOA Fee Include MaintenanceGrounds
Senior Community No
Restrictions Board Approval
Tax ID 468-240-051-000
Special Listing Condition None
Pets Allowed Yes






