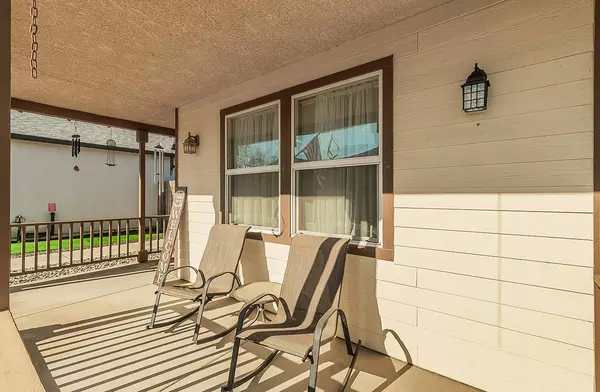325 Birch LN Dinuba, CA 93618
3 Beds
2 Baths
1,522 SqFt
UPDATED:
01/02/2025 04:35 PM
Key Details
Property Type Single Family Home
Sub Type Single Family Residence
Listing Status Active
Purchase Type For Sale
Square Footage 1,522 sqft
Price per Sqft $213
MLS Listing ID 224153944
Bedrooms 3
Full Baths 1
HOA Fees $150/mo
HOA Y/N Yes
Originating Board MLS Metrolist
Year Built 2006
Lot Size 4,187 Sqft
Acres 0.0961
Property Description
Location
State CA
County Tulare
Area Tulare County
Direction From Road 80, East on Davis Dr, south on Eaton Ave, turn on Bel Aire Ct. gate code, then right on Chestnut. Drive up to the drive way on 325 Birch or park on the side.
Rooms
Master Bathroom Shower Stall(s)
Master Bedroom 0x0
Bedroom 2 0x0
Bedroom 3 0x0
Bedroom 4 0x0
Living Room 0x0 Other
Dining Room 0x0 Other
Kitchen 0x0 Tile Counter
Family Room 0x0
Interior
Heating Central
Cooling Central
Flooring Laminate, Other
Appliance Free Standing Gas Range, Dishwasher, Disposal
Laundry Inside Room
Exterior
Parking Features Garage Facing Front
Garage Spaces 2.0
Fence Wood, Other
Pool Common Facility
Utilities Available Public
Amenities Available Pool, Other
Roof Type Composition
Private Pool Yes
Building
Lot Description Gated Community
Story 1
Foundation Slab
Sewer Public Sewer
Water Public
Level or Stories One
Schools
Elementary Schools Other
Middle Schools Other
High Schools Other
School District Other
Others
HOA Fee Include MaintenanceGrounds
Senior Community Yes
Restrictions Age Restrictions
Tax ID 014450018000
Special Listing Condition None
Pets Allowed Yes






